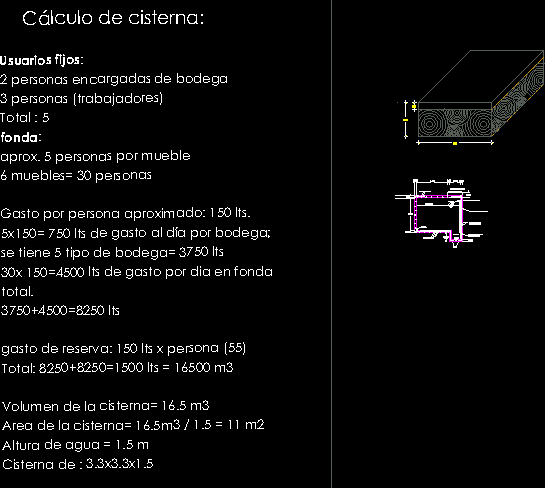ADVERTISEMENT

ADVERTISEMENT
Tank Calculation DWG Detail for AutoCAD
Tank calculation for cellar with detail of tank
Drawing labels, details, and other text information extracted from the CAD file (Translated from Spanish):
Tank cap, chamfer, of water, maximum level, Carcamo, damp, Pichancha, chamfer, float, concrete, Vertical arming var. Cms., Horizontal armament var. Cms., Var. Cms., Calculation of tank: persons in charge of warehouse people total approx. Persons per piece of furniture people spent per person approximate: lts. Lts of expenditure per day by has type of lts lts of spending per day in total fonda. Lts reserve cost: lts total person: lts volume of the height of the water tank, Tank cap, chamfer, of water, maximum level, Carcamo, damp, Pichancha, chamfer, float, concrete, Vertical arming var. Cms., Horizontal armament var. Cms., Var. Cms.
Raw text data extracted from CAD file:
| Language | Spanish |
| Drawing Type | Detail |
| Category | Mechanical, Electrical & Plumbing (MEP) |
| Additional Screenshots |
 |
| File Type | dwg |
| Materials | Concrete |
| Measurement Units | |
| Footprint Area | |
| Building Features | Car Parking Lot |
| Tags | autocad, calculation, cellar, DETAIL, DWG, einrichtungen, facilities, gas, gesundheit, l'approvisionnement en eau, la sant, le gaz, machine room, maquinas, maschinenrauminstallations, provision, tank, wasser bestimmung, water |
ADVERTISEMENT

