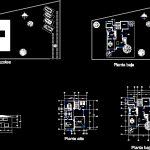ADVERTISEMENT

ADVERTISEMENT
Tapalpa Cabin DWG Block for AutoCAD
CABIN LOCATED IN MEXICO -TAPALPA – JALISCO ; WAS DESIGNED TO SATISFY THE NECESSITY AND COMFORT OF THE CLIENT USING MATERIALS OF THE REGION AND CONSTRUCTIVE SYSTEM OF THIS
Drawing labels, details, and other text information extracted from the CAD file (Translated from Spanish):
e s c, kitchen, dining room, living room, study, cto. service, rec. ppal., double height, bathroom, scale :, drew :, daniel towers, type of work:, holiday house in tapalpa, content :, ground floor, upper floor, tapalpa, sketch :, ground floor, upper floor, roof plant, roof plan, longitudinal cut, front elevation
Raw text data extracted from CAD file:
| Language | Spanish |
| Drawing Type | Block |
| Category | House |
| Additional Screenshots |
 |
| File Type | dwg |
| Materials | Other |
| Measurement Units | Metric |
| Footprint Area | |
| Building Features | |
| Tags | apartamento, apartment, appartement, aufenthalt, autocad, block, cabin, casa, chalet, client, comfort, designed, dwelling unit, DWG, haus, house, jalisco, located, logement, maison, mexico, residên, residence, unidade de moradia, villa, wohnung, wohnung einheit |
ADVERTISEMENT

