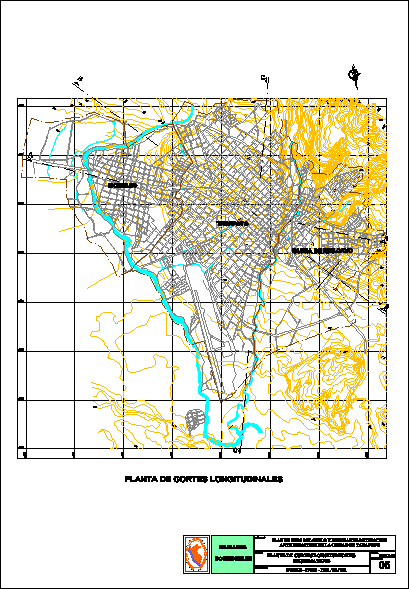ADVERTISEMENT

ADVERTISEMENT
Tarapoto – Plant – Sections DWG Section for AutoCAD
Plant plane – Sections of Tarapoto
Drawing labels, details, and other text information extracted from the CAD file (Translated from Spanish):
longitudinal cutting plant, schematic longitudinal cutting plant, flat, indeci, indicated, scale, sheet, study:, new, land use plan disaster mitigation measures of the city of tarapoto, sustainable cities, moral, tarapoto, shilcayo band
Raw text data extracted from CAD file:
| Language | Spanish |
| Drawing Type | Section |
| Category | City Plans |
| Additional Screenshots |
 |
| File Type | dwg |
| Materials | |
| Measurement Units | |
| Footprint Area | |
| Building Features | |
| Tags | autocad, beabsicht, borough level, DWG, plane, plant, political map, politische landkarte, proposed urban, road design, section, sections, stadtplanung, straßenplanung, tarapoto, urban design, urban plan, zoning |
ADVERTISEMENT
