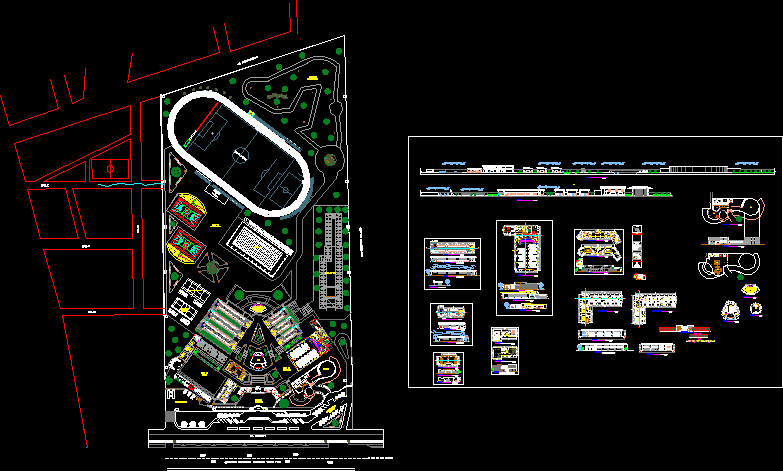
Technical College, Peruvian National Police DWG Full Project for AutoCAD
This is the development plan of a military educational institution, with minimum spaces required for that purpose. ASection and elevation of each module design and two swctions of the overall project.
Drawing labels, details, and other text information extracted from the CAD file (Translated from Spanish):
plant, ladies, ss.hh., tile, bleachers, dressing rooms, sports field, toilet services, men, ss.hh, address, pick-up cart, cutlery, polished cement floor, national ceramic floor, white color, up stairs, projection of mezzanine, cereals, salad, cedar- black matte color, wooden scaffolding, with stainless steel veneer, concrete slab, beige color – structured, celima ceramic floor, service bar, and utensils, laundry of trays, laundry steel, microwave oven, green color – structured, polished cement floor, trays, glass, washing dishes, vegetable stew, meats, pots washing pots, glass laundry, industrial pots, waste container, organic, inorganic , for crockery, moveable, wooden bar, freezer, dairy, fish, food. humid, pantry, food dry, pivot system, double window high raw glass, double raw glass window, reception, delivery, storage, ironing, folding, washing, roller door, selection, non-slip white color, biology laboratory, bathrooms, bathroom h., bathroom m., silver gray color, stage, reception, booth, outside parking, sum, parking, jr. ahuashiyacu, street, human settlement, auxiliary road, bi-directional bicycle, courtyard of honor, reception yard, training yard, shooting range, chapel, block males, stable ladies, playground, tennis court, fronton court, field of training, plant, longitudinal cut of block males, court aa, longitudinal view of block males, elevation, cross-sectional view of dining-kitchen, longitudinal cut of dining-kitchen, dining-kitchen, longitudinal view of block women, architecture, north , national university of san martin, subject: design workshop v, cycle :, chair :, arq. stalin gimenez, student:, manuel alejandro garcia perez, location:, road fernando belaunde terry km, project:, technical school superior, plane :, architectural plant, scale :, mts., date :, rev number :, key :, longitudinal view of workshops, court, workshops, cross section view of male block, block women, longitudinal block of blocks women, first floor, second floor, cross sectional view of casino, metal benches, administrative area, first floor, second floor, national polytechnic institute , student: bautista martinez luis alfonso, computer-assisted structural drawing, sheet: rainwater drop, educational area, elevation, longitudinal view of educational area, cross-sectional view of educational area, court bb, arq. jacquelin bartra gomez, with steel veneer, wooden cajoneria, built-in wooden furniture, metal lattice, battery alpha, water outlet, metal fireplace, metal hat, yale or similar, pommel door, plywood door, cedar medera, jaladores stainless steel, industrial kitchen, cross section of dining room-kitchen, multipurpose room, cafeteria, court of the set, main facade, typical detail perimetric fence
Raw text data extracted from CAD file:
| Language | Spanish |
| Drawing Type | Full Project |
| Category | Schools |
| Additional Screenshots |
 |
| File Type | dwg |
| Materials | Concrete, Glass, Steel, Wood, Other |
| Measurement Units | Metric |
| Footprint Area | |
| Building Features | Garden / Park, Deck / Patio, Fireplace, Parking |
| Tags | autocad, College, development, DWG, education, educational, full, institution, library, military, minimum, national, peruvian, plan, police, Project, purpose, required, school, spaces, technical, university |
