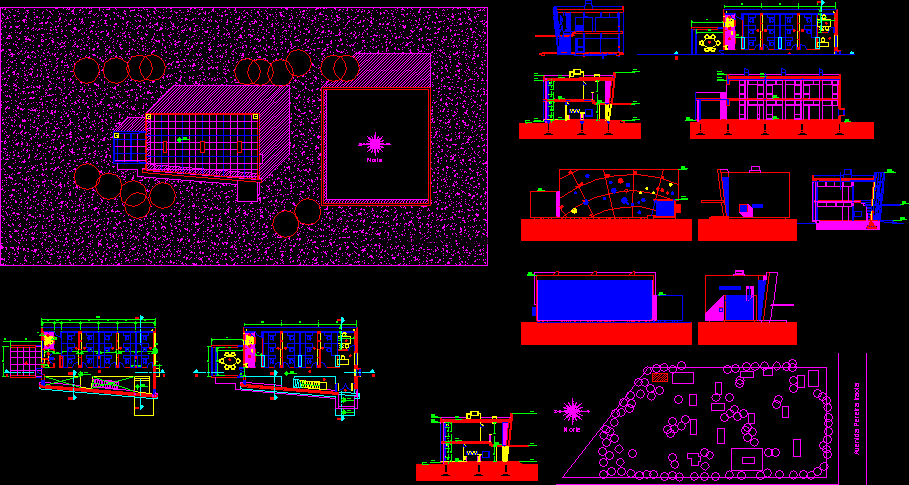
Faculty Offices, Univ National La Plata, Argentina DWG Plan for AutoCAD
Images, plans, sections, views, constructin details.
Drawing labels, details, and other text information extracted from the CAD file (Translated from Spanish):
general tolerance :, description :, material :, termination :, mm., details, xii, xiii, xiv, north, avenue pereira iraola, entrance hall, wait -exposition, reception, director’s office, corridor, offices, restrooms, bathroom disabled, office, deposit, gazebo, terrace, meeting room, institute of silver astrophysics, it was thought almost in its entirety closed, materialized from a large perforated blind wall. the west sun at that latitude, in a humid warm climate. It requires maximum protection avoiding letting the sun’s rays inside. only properly controlled sunlight, opens to the morning sun with visuals from the workspaces to the surrounding vegetation. an even light and without solar rays that penetrate the interior of the premises provides a suitable environment for this type of areas without producing additional thermal load. the solar rays affect the summer period during the morning hours. they are sifted by the eaves of the upper slab, and the plot of shade and external protection, the facade to the north with visuals towards the park, provides long visuals from the meeting room, a place that is thought warm in winter and cool in summer From the study of the solar incidence in each period., analysis, we work from achieving a stable indoor hygrothermal environment, maximizing the behavior of the building envelope with which to depend as little as possible on mechanical conditioning., Hydrophobic cementitious folder, slab hºaº insitu without beams, striations, cement scouring for the union of the reboque with the crockery, thick reboque, planchuela with anchorages welded to the double structural t, iron double t structural, arbestramiento double iron t welded to the main structure, iron structure l support, sheet metal baths, glass wool insulation, double expanded metal maya, access hatch, stirrups, structural iron, base of hºaº according to or, firm ground, vertical insulating layer, it was thought almost in its entirety closed,
Raw text data extracted from CAD file:
| Language | Spanish |
| Drawing Type | Plan |
| Category | Schools |
| Additional Screenshots |
 |
| File Type | dwg |
| Materials | Glass, Other |
| Measurement Units | Metric |
| Footprint Area | |
| Building Features | Garden / Park |
| Tags | argentina, autocad, College, details, DWG, faculty, images, la, library, lighting, national, observatory, offices, plan, plans, plata, school, sections, university, views |

