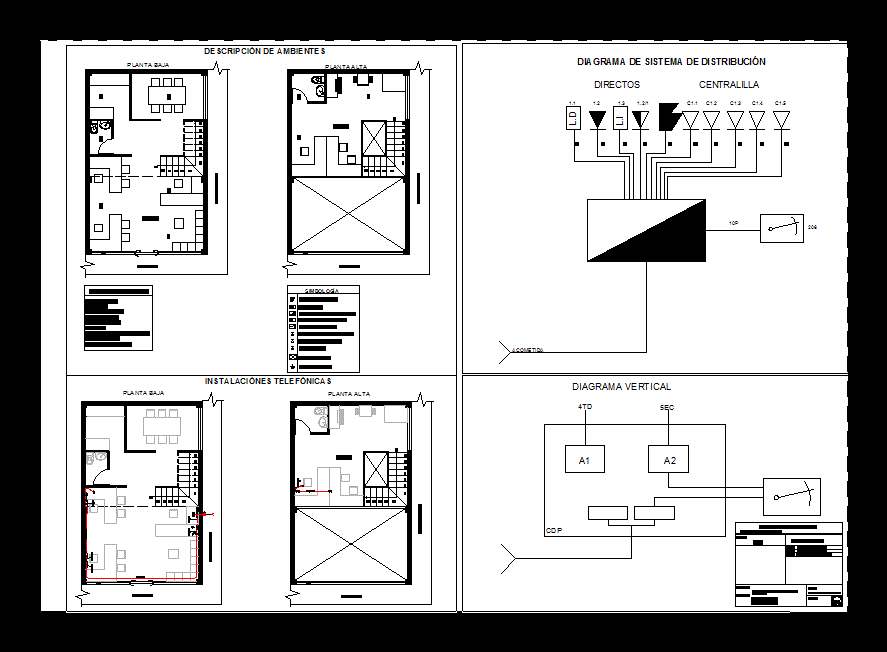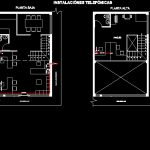
Telephone Installations DWG Block for AutoCAD
Diagram distribution system; vertical pattern;installations drawing
Drawing labels, details, and other text information extracted from the CAD file (Translated from Spanish):
scale:, Faculty of design, Azuay university, draft:, Contains:, date:, sheet:, Ground floor high floor, Telephone installations, D.i.s .:, D.i.b., R.v., Javier contreras, Ing. Hyacinth guillen, technology, Javier contreras, June of, Distribution system diagram, Central, low level, top floor, Waiting for meetings ground floor plans floor plan, low level, top floor, Ld, Lpi, Ld, rush, Central, Direct, Cdp, Luis cordero, Solano, Luis cordero, Solano, Luis cordero, Solano, Luis cordero, Solano, Description of environments, Telephone installations, Lpi, Ld, Connection console, direct line, Telephone distribution box, Internet line, Telephone switchboard, Direct telephone extension, Central station extension, Direct phone, Symbology, Revision well, Earth connection, Distribution of spaces, Distribution system diagram, Vertical diagram, scale:, Faculty of design, Azuay university, draft:, Contains:, date:, sheet:, Ground floor high floor, Telephone internal facilities, D.i.s .:, D.i.b., R.v., Javier contreras, Ing. Hyacinth guillen, technology, Javier contreras, June of
Raw text data extracted from CAD file:
| Language | Spanish |
| Drawing Type | Block |
| Category | Mechanical, Electrical & Plumbing (MEP) |
| Additional Screenshots |
 |
| File Type | dwg |
| Materials | |
| Measurement Units | |
| Footprint Area | |
| Building Features | |
| Tags | autocad, block, diagram, distribution, drawing, DWG, einrichtungen, facilities, gas, gesundheit, installations, l'approvisionnement en eau, la sant, le gaz, machine room, maquinas, maschinenrauminstallations, provision, system, telephone, vertical, wasser bestimmung, water |
