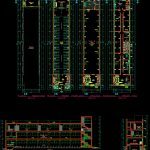ADVERTISEMENT

ADVERTISEMENT
Temple DWG Section for AutoCAD
Pentecostal church basement; SHIP; multipurpose room – plants – sections – details – specifications – designations – dimensions
Drawing labels, details, and other text information extracted from the CAD file (Translated from Galician):
refrigerator, sanisimo place, ladies, men, house, garden, garden, ship, pulpit, devotional, c o r r e d, hall, sidewalk, multipurpose room, project. beam, kitchen, deposit, window service, reports, hallway, secretary, address, filing cabinet, cl., double bedroom, dressing, sh, guardiania, men, women, gardener, templex glass, see facade, stainless steel. , of drywall, semisotano, natural land, wall of containment, garden
Raw text data extracted from CAD file:
| Language | Other |
| Drawing Type | Section |
| Category | Religious Buildings & Temples |
| Additional Screenshots |
 |
| File Type | dwg |
| Materials | Glass, Steel, Other |
| Measurement Units | Metric |
| Footprint Area | |
| Building Features | Garden / Park |
| Tags | autocad, basement, cathedral, Chapel, church, details, DWG, église, igreja, kathedrale, kirche, la cathédrale, mosque, multipurpose, plants, room, section, sections, ship, specifications, temple |
ADVERTISEMENT
