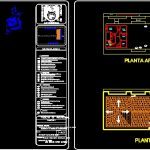
Temple Of San Agustin Restoration, San Cristobal, Mexico DWG Plan for AutoCAD
PLAN OF RESTORATION OF A BAROQUE TEMPLE IN THE CITY . SAN CRISTOBAL DE LAS CASAS, ALL THROUGH THE REGULATIONS ISSUED BY THE INAH.
Drawing labels, details, and other text information extracted from the CAD file (Translated from Spanish):
faculty of architecture, nomenclature:, university, chiapas, unach, autonoma, simbología, presents :, plane :, date, campus i, name of the project:, thesis director :, arq. berzain cortez martinez, north, vd, pm, am, releases, eradication of parasitic flora greater existing in architectural elements removing the plant from the root and injecting biocide, cleaning areas that show dirt, stains and microorganisms., eradication of fungi and lichens adhered to walls, elimination of inappropriate restraints, release of flattened in poor condition, removal of clay tile in poor condition, release of facilities in poor condition, consolidation, consolidation of moldings in decorative elements, resane of fissures in flat., consolidation by injection in cracks in walls, consolidation of stone wall with replacement of missing material, reintegration, reintegration of lime plaster, reintegration of flattened in adobe wall, placement of clay tile in covers, restoration of finished in poor condition, restitution of lime paint, reintegration of exterior moldings., carpinteria., tra protection of doors, windows and wooden rails, cleaning of wooden beams, protection treatment for wooden beams and columns, treatment in wooden walls, interiors and exteriors, treatment of blacksmith elements., blacksmithing ., eradication of parasitic flora greater existing in architectural elements, removing the plant from the root and injecting biocide, cleaning of areas that present dirt, stains and microorganisms, restitution of drains, cleaning of humidity and treatment in pieces of wood. , stage, seating area, booth, ramp, low, double height, main access, main facade, side facade, basement architectural floor, lobby, cellar, wc, dressing room, cistern, sanitary men, women sanitary, roof plant, restoration of missing pieces of wood., interventions, carlos fernando gonzalez lopez, reuse of the temple of san agustin current auditorium of the faculty, of law in san cris tóbal of the houses chiapas., Crescent roses, av. Miguel Hidalgo, c. Children heroes
Raw text data extracted from CAD file:
| Language | Spanish |
| Drawing Type | Plan |
| Category | Religious Buildings & Temples |
| Additional Screenshots |
 |
| File Type | dwg |
| Materials | Wood, Other |
| Measurement Units | Metric |
| Footprint Area | |
| Building Features | |
| Tags | agustin, autocad, baroque, cathedral, Chapel, church, city, cristobal, de, DWG, église, igreja, kathedrale, kirche, la cathédrale, las, mexico, mosque, plan, restoration, san, temple |

