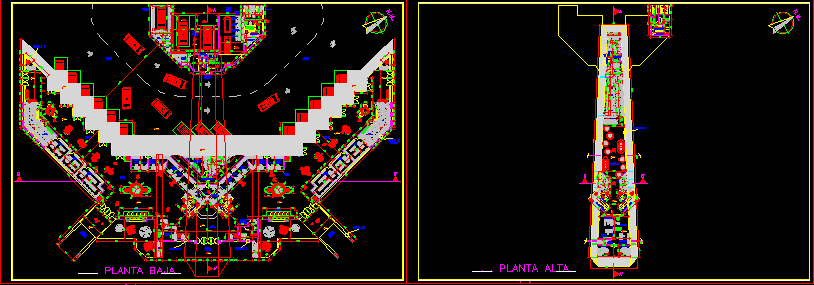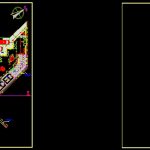
Termial Of Mini Buses DWG Block for AutoCAD
Mini buses terminal – Two entrances – Plants – staggered platforms – Turistic information – Offices of transit – Coffee bar in high plant
Drawing labels, details, and other text information extracted from the CAD file (Translated from Spanish):
washing implements, machinery for washing, gabeta of tools, electric light, potable water, control of networks, telephone, generator of light of emergencies, hoists, mechanical workshop and gomeria, washing of buses, income of service, porter, kitchen, bathroom , room, transit office, police office, commercial premises, preventive medicine unit, waiting room, information, radio and sound, loading platform, walkway, main entrance, secondary entrance, telephone booths, shunting yard, tourist information , luggage storage, locker, bathroom employees, ladies bathroom, men bath, nm,. . low level . ., kitchen, main hall, service corridor, edge cutting, bedroom, service steps, bar, cafe restaurant, cash and pagaduria, business office, reception, secretary, administration, management, fryer, delivery of dishes, hot kitchen, return, work table, food delivery, dishwashing, prewash, dishwashing machine, drying, tilt on table, kneading and beating machine, deposit, cold kitchen, personal bathroom,. . top floor . ., bathroom and dressing rooms
Raw text data extracted from CAD file:
| Language | Spanish |
| Drawing Type | Block |
| Category | Transportation & Parking |
| Additional Screenshots |
 |
| File Type | dwg |
| Materials | Other |
| Measurement Units | Metric |
| Footprint Area | |
| Building Features | Deck / Patio |
| Tags | autocad, block, bus, buses, DWG, entrances, information, mini, offices, plants, platforms, terminal |

