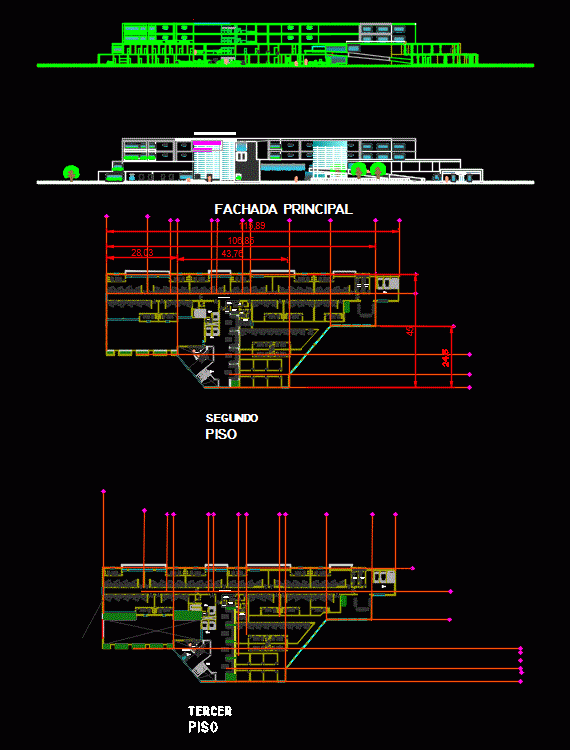
Tertiary Hospital DWG Plan for AutoCAD
Architectural plans of a tertiary hospital with cuts and facades.
Drawing labels, details, and other text information extracted from the CAD file (Translated from Spanish):
arq will cease. gomez r., imaging, gentlemen, lm, information, vestibulo, major surgery, preoperative procedure, observation, sterilization, pre-delivery procedure, unit caumatologica, unidoses, changed, rest nurses, preparation, lenc.limpia, intensive care, bedroom nurse, ophthalmology, maternal, control, childcare, emergency, ladies, children, chauffeur bedroom, interpretation, development, tomography, magnetic resonance, pharmacy, autopsy, pathological laboratory, reception, emergency room, cribs, terrace, hall, hospitalization, p. of arq enrique guerrero hernández., p. of arq Adriana. rosemary arguelles., p. of arq francisco espitia ramos., p. of arq hugo suárez ramírez., main facade, a -a ‘court, emergency rooms, doctors’ rooms, mammography, radio-fluorescence, ecosonogram, endoscopy, pathologist, laboratory, bacteriology, bioanalyst, supplies, hematologist, selection, sewing, ironing, general medicine, general secretary , administrator, accountant, nutrition, administration, bakery, fish
Raw text data extracted from CAD file:
| Language | Spanish |
| Drawing Type | Plan |
| Category | Hospital & Health Centres |
| Additional Screenshots |
 |
| File Type | dwg |
| Materials | Other |
| Measurement Units | Metric |
| Footprint Area | |
| Building Features | |
| Tags | architectural, autocad, CLINIC, cuts, DWG, facades, health, health center, Hospital, medical center, plan, plans |
