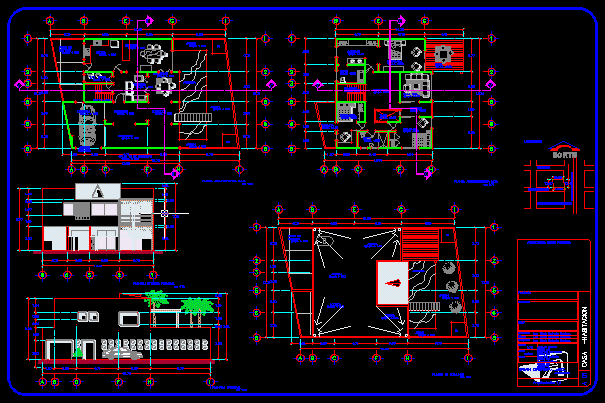
Three Bedrooms House DWG Section for AutoCAD
Three Bedrooms – Beach House – Plants- Sections – Elevations
Drawing labels, details, and other text information extracted from the CAD file (Translated from Spanish):
north, water tank, dome, acrylic, metal mesh, zenith, lighting, table of dalas and castles, name, section, stirrups, armed, fig, concrete simple, fine cement, record, cut cc, placement of, the first layer, partition, wall, partition, absorption well, cut pp, fill, gravel, freatic, distance, level, without joining, masonry, trabe, contratrabe, in both directions, with partition, cement, level , ground, level, level with septum, septic tank, cut, both directions, entrance, height of mud, log plug, cement or mud, perimeter with, dala concrete, the board., cement in, mortar, Chamfer with, polished cement, flattened with, vitrified, plant, precooked, slabs, registration, registration cover, exit, pizza, garage, access, lobby, corridor, stay, kitchen, dining room, pool, garden, service, patio , roof, low architectural floor, high architectural floor, floor plan, main interior facade, facade pri ncipal, bedroom, bathroom, family room, terrace, empty, owner :, location :, d.r.o, resident :, design :, drawer :, scale :, dimensions :, date :, arch. efrain estrada ramirez., meters, public works authorization., efrain estrada ramirez., architect, house, room, deck, location, coastal road
Raw text data extracted from CAD file:
| Language | Spanish |
| Drawing Type | Section |
| Category | House |
| Additional Screenshots |
 |
| File Type | dwg |
| Materials | Concrete, Masonry, Other |
| Measurement Units | Metric |
| Footprint Area | |
| Building Features | Garden / Park, Pool, Deck / Patio, Garage |
| Tags | apartamento, apartment, appartement, aufenthalt, autocad, beach, bedrooms, casa, chalet, dwelling unit, DWG, elevations, haus, house, logement, maison, plants, residên, residence, section, sections, unidade de moradia, villa, wohnung, wohnung einheit |
