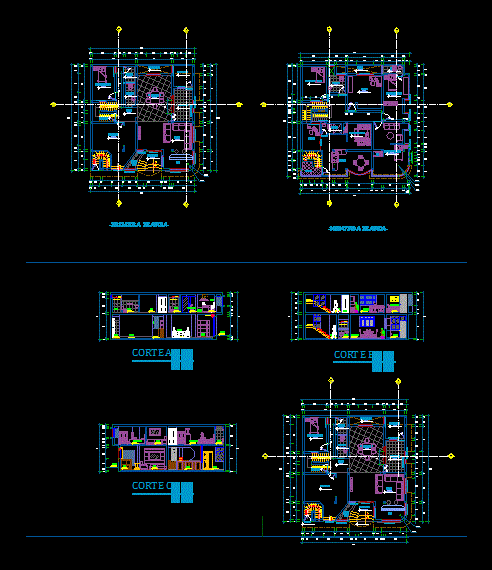ADVERTISEMENT

ADVERTISEMENT
Total House DWG Section for AutoCAD
House – plants – sections – elevations – details
Drawing labels, details, and other text information extracted from the CAD file (Translated from Spanish):
hall, ceramic floor, ss.hh., kitchen, dining room, light duct, bedroom, store, living room, polished floor, parquet floor, storeroom, -first floor-, laundry, bar, entrance, stone floor, grotto stone and water, npt., duct, -second floor-, study, terrace, kitchen, cl., top-piecce, passageway, hall, study, ss.hh, passageway, ss: hh, errollable door, ss.hh, dining room, kitchent, shower, court a – a, court b – b, sidewalk, bar, kitchen, living room, court c – c, polished floor
Raw text data extracted from CAD file:
| Language | Spanish |
| Drawing Type | Section |
| Category | House |
| Additional Screenshots |
 |
| File Type | dwg |
| Materials | Other |
| Measurement Units | Metric |
| Footprint Area | |
| Building Features | |
| Tags | apartamento, apartment, appartement, aufenthalt, autocad, casa, chalet, details, dwelling unit, DWG, elevations, family house, haus, house, logement, maison, plants, residên, residence, residential house, section, sections, total, unidade de moradia, villa, wohnung, wohnung einheit |
ADVERTISEMENT
