ADVERTISEMENT
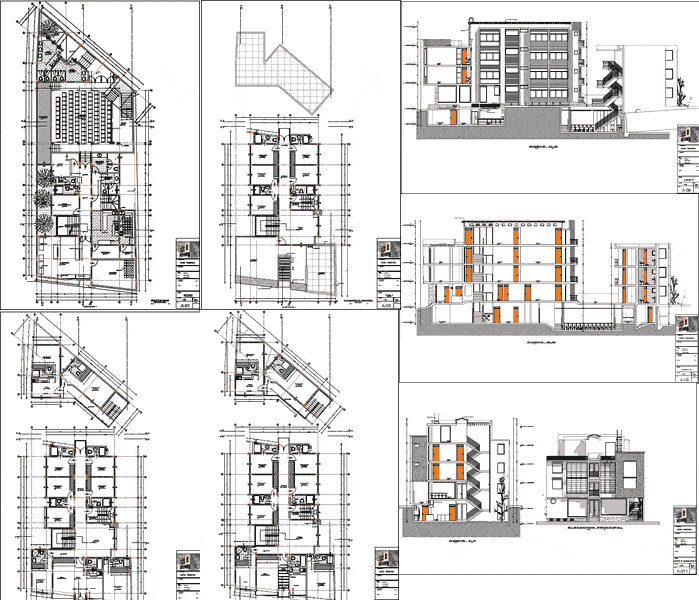
ADVERTISEMENT
Tourist Hotel with 4 Storeys PDF (Document)
This is the design of a hotel that has four levels of accommodation, at the first level has a hall, reception, lounge, administrative offices, restaurant, bathrooms and simple bedrooms. On the second and third floor there are single and double bedrooms, with their respective private bathrooms. And on the fourth level it has simple bedrooms and terraces. This design includes floor plans, and elevation.
| Language | Spanish |
| Drawing Type | Elevation |
| Category | Hotel, Restaurants & Recreation |
| Additional Screenshots |
 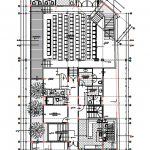  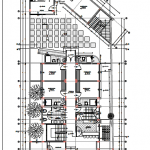   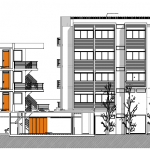 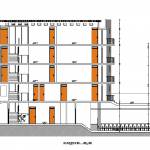 |
| File Type | |
| Materials | Concrete, Steel |
| Measurement Units | Metric |
| Footprint Area | 1000 - 2499 m² (10763.9 - 26899.0 ft²) |
| Building Features | |
| Tags | 2d, accommodation, administrative offices, bathrooms, Design, document, elevation, floor plans, hall, Hotel, inn, lounge, pdf, RECEPTION, resort, Restaurant, storeys, terraces, tourism, tourist resort, villa |
ADVERTISEMENT
