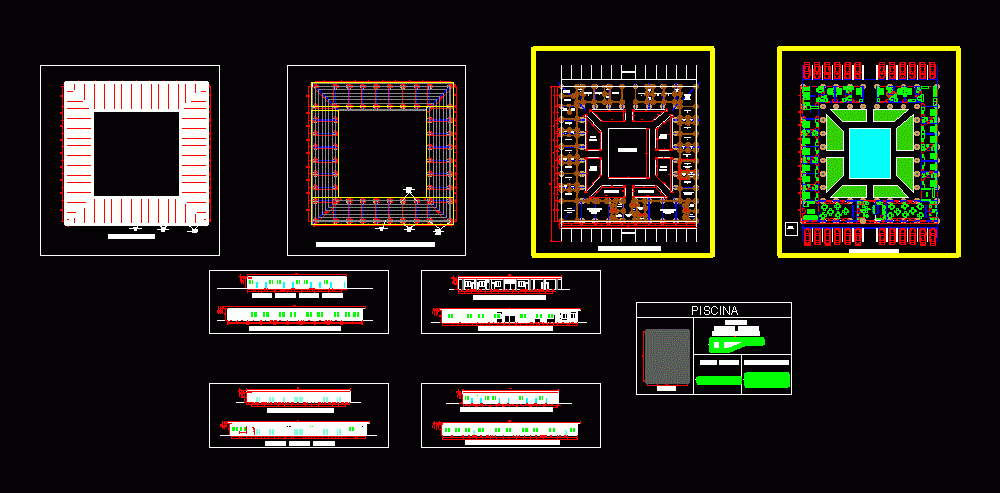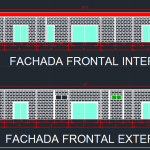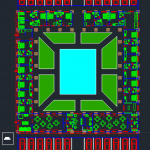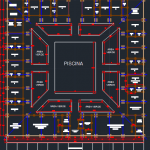ADVERTISEMENT

ADVERTISEMENT
Tourist Inn 2D DWG Design Elevation for AutoCAD
This is the design of a tourist inn that has restaurant, kitchen, administrative offices, double bedrooms with their respective bathroom. This figure includes the floor plans and elevation.
Tourist Inn with 18 double rooms with bathroom; conference room; restaurant; kitchen; indoor pool; complying with the rules
| Language | Spanish |
| Drawing Type | Elevation |
| Category | Hotel, Restaurants & Recreation |
| Additional Screenshots |
      |
| File Type | dwg, zip |
| Materials | Concrete, Steel |
| Measurement Units | Metric |
| Footprint Area | 1000 - 2499 m² (10763.9 - 26899.0 ft²) |
| Building Features | |
| Tags | 2d, administrative offices, autocad, bathroom, bedrooms, conference, Design, double, DWG, elevation, floor plans, Hotel, indoor, inn, kitchen, resort, Restaurant, room, rooms, tourist, tourist resort, villa |
ADVERTISEMENT
