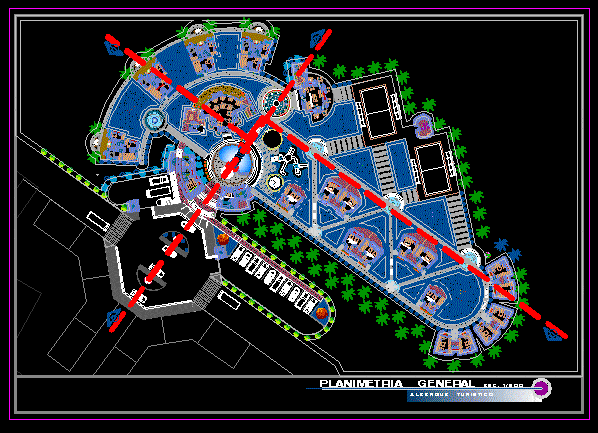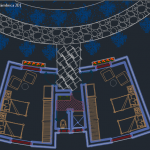ADVERTISEMENT

ADVERTISEMENT
Tourist Lodge 2D DWG Design Full Project for AutoCAD
This is the design of a tourist complex that has reception, games room, administrative offices, kitchen, dining room, bar, playground, double rooms, and simple bedrooms, green areas and parking. You can see the floor plans.
| Language | Spanish |
| Drawing Type | Full Project |
| Category | Hotel, Restaurants & Recreation |
| Additional Screenshots |
      |
| File Type | dwg, zip |
| Materials | Concrete, Steel |
| Measurement Units | Metric |
| Footprint Area | Over 5000 m² (53819.5 ft²) |
| Building Features | Car Parking Lot, Garden / Park |
| Tags | 2d, autocad, BAR, bedrooms, Design, Dining room, DWG, floor plans, full, green areas, Hotel, kitchen, lodge, offices, parking, Project, RECEPTION, resort, tourist, tourist resort, villa |
ADVERTISEMENT
