
Tourist Residencial Housing Rt -1 DWG Block for AutoCAD
Vivienda Unifamiliar Residencial Turistica RT-1
Drawing labels, details, and other text information extracted from the CAD file (Translated from Spanish):
go up, go down, arq. low, empty, plant arq. low, give me the axis, north, pool, dining room, service room, fountain, kitchen, food store, cellar, studio, ironed laundry area, lobby, low wall, palapa, scoring area, balcony projection, entrance, bathroom, master bedroom , balcony terrace, floor arq. high, room-stay, dressing room, jacuzzi, golf course, location, university center of the coast, lic. in architecture, type of plan :, type proposal, project:, house, owner:, andrés eduardo amaza, location :, col. marina vallarta, content:, architectural plants :, no. sheet, scale :, type of terrain, surface area :, built surface :, date :, designed :, boundary :, mts., street albatross, street seagulls, plant, main access, proposal, plant assembly, teacher :, raul sanchez tapia, ground floor :, upper floor :, main elevation, rear elevation, no. of sheet, without scale, b.a.p., rooftop plant, arch, b a n q u e t, roof inclined., high plant, section, main elevation, plant arq. low, mirror of water, vehicular income, pedestrian entry, land limit, niche, proy.arco half a point, proy. half point arch, garage, ing. service, terrace, living room, closet, gardener, bank, balcony, t.v., bathroom-dressing room, floor arq. high, covered projection, proy. pergolate, sloping roof., flat slab., hall, pergola, garden, cross section e-e ‘, rear elevation, perspective
Raw text data extracted from CAD file:
| Language | Spanish |
| Drawing Type | Block |
| Category | House |
| Additional Screenshots |
 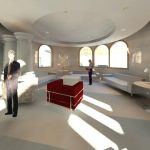 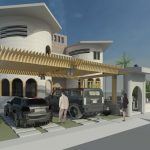  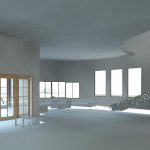 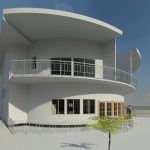 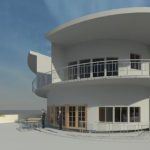 |
| File Type | dwg |
| Materials | Other |
| Measurement Units | Metric |
| Footprint Area | |
| Building Features | Garden / Park, Pool, Garage |
| Tags | apartamento, apartment, appartement, aufenthalt, autocad, block, casa, chalet, dwelling unit, DWG, haus, house, Housing, logement, maison, residên, residence, residencial, tourist, unidade de moradia, unifamiliar, villa, vivienda, wohnung, wohnung einheit |
