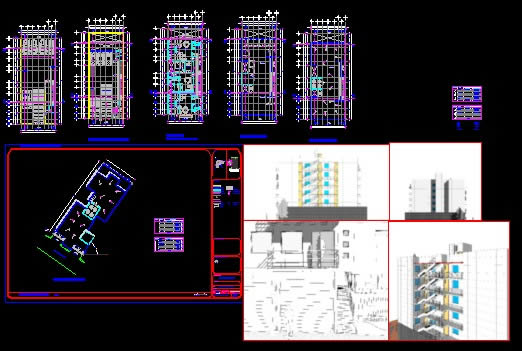
Tower Of Departments 3D DWG Model for AutoCAD
OF SOCIAL 3Department LEVEL, 2 LEVELS OF PARKING.
Drawing labels, details, and other text information extracted from the CAD file (Translated from Spanish):
slab projection, office, goes up, office, see plane, see plane, see plane, see plane, ramp, stairs, Marine, curtain, ramp, nican ca, the great tenochtitlan, project international cultural exchange center, m.in arq. iván castañeda rodríguez, aralia, axis, sage, garden, tlatilco, f.c. central, tlatilco, ash tree, tlatilco, sagebrush, vervena, orchid, lily, basil, anemone, poppy, Union, inside, inside of the, inside, orchid, vertical condominium, graphic scale, oval lavatory, bombs, capacity lts., flow, hydropneumatic tank, reference mark, capacity, Pumping equipment, snub valve, manometer pressure switch, hydropneumatic tank, reference mark, bombs, capacity lts., flow, manometer pressure switch, snub valve, Pumping equipment, hp capacity, reinforced, lts, key:, type of plane:, architectural plant, specialty:, date:, scale:, dimension:, meters, work:, company:, Location:, architectural, esc, drawing:, arq neighborhoods, File location:, architectural plant, vertical orchid condominium, localization map:, Schematic plant:, symbology:, north:, plant assembly, private property, street orchid, access, level, p.b., body, building, exhaustion, surfaces, total:, p.sot, p.azo, xxx, common area, balcony, level, body, building, exhaustion, surfaces, total:, dept., xxx, dept., low, sot., window, dividing wall, low wall, loading wall, cancel wall, celosia wall, indicates level, grid, cyclonic mesh, indicates direction, pending, dependent, n.p.t., projection line, slab projection, longitudinal cut, cross-section, cut per front, facade, finished floor level, n.p.t., roof level, n.a., window vain dimension, door width dimension, adjoining, change of level, cutting line, shaft line, pending, type plant, level, free area, dept., level, body, building, exhaustion, surfaces, total:, dept., dept., plant parking, mail, slab projection, ramp projection, double height, irving grid, n.p.t., slab projection, elevator, roof plant, roof plant, empty, bedroom, kitchen, washing area, sanitary, kitchen, washing area, sanitary, bedroom, study, kitchen, washing area, sanitary, bedroom, goes up, see plane, see plane, see plane, empty, goes up, see plane, see plane, see plane, cage, cage, cellar, n.p.t., cage, empty, goes up, see plane, see plane, see plane, n.p.t., pending, see plane, see plane, see plane, see plane, see plane, see plane, goes up, goes up, n.p.t., quarter, cleaning, cellar, tank, vain, vain, vain, vain, free area, level, p. low, level, p.est., body, building, exhaustion, surfaces, total:, p.est., p.azo, cage, cage, cellar, see plane, irving grid, projection, irving grid, projection, irving grid, projection, irving grid, empty
Raw text data extracted from CAD file:
| Language | Spanish |
| Drawing Type | Model |
| Category | Condominium |
| Additional Screenshots |
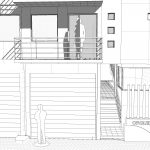 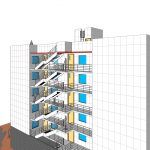 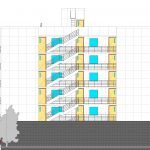 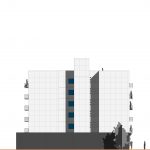 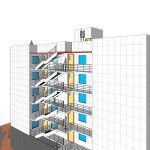 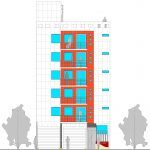  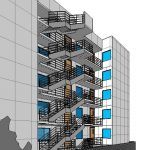 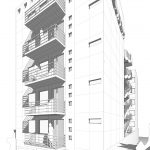 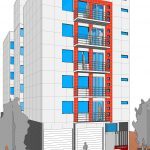 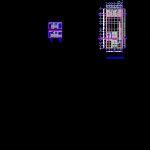 |
| File Type | dwg |
| Materials | |
| Measurement Units | |
| Footprint Area | |
| Building Features | Elevator, Parking, Garden / Park |
| Tags | apartment, autocad, building, condo, department, departments, DWG, eigenverantwortung, Family, group home, grup, Level, levels, mehrfamilien, model, multi, multifamily housing, ownership, parking, partnerschaft, partnership, social, social interest, tower |
