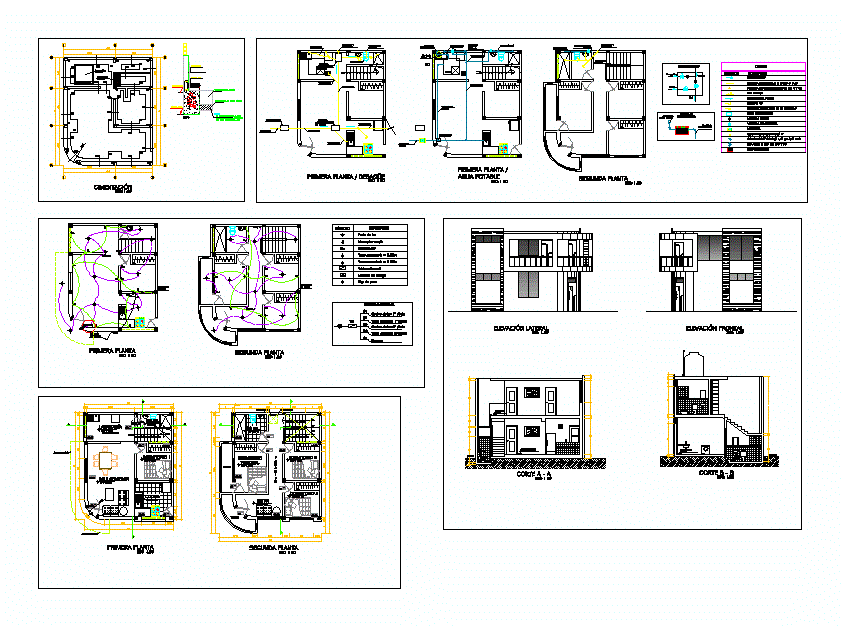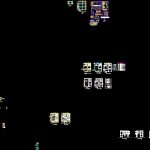
Townhouse DWG Full Project for AutoCAD
Townhouse project has: Plants furnished Cortes structural facades Plano Elec Sanitary Facilities Facilities Details Scale 1/100
Drawing labels, details, and other text information extracted from the CAD file (Translated from Spanish):
box of standard hooks in rods, corrugated iron, and foundation slab, column, the specified dimensions, and beams, should end in standard hooks, which will be housed in the concrete with the reinforcing steel used, in the form longitudinal, in beams, in the chart shown., note :, filter, screw cap, tt level, eternit, flat surface, polyethylene tank, start level, stop level, air gap, fine metal, with mesh, cover , with base, detail elevated tank, float, valve and, to the control, tube of, electronic control of levels in safety box, installation detail t. raised, multi-connector reinforced, minimum level, float, filling valve, air tube without translucency, babby, happy, be.be, plant, desk chair, fasgasgag, agagaga, dfafaf, nationall, side chair, american standard, porcelain – white , kitchen, dining room, laundry, ss.hh., cl., first floor, sf, sc, sd, se, comes from public network, symbol, description, point of light, simple switch, energy meter, general board, commutator, second floor, step box, unifiliar diagram, reserve, drainage box, public network, comes from eps grau network, cement floor, ceiling projection, register box, description, direction of flow, simple yee, symbols, legend, second section, first section, staircase, concrete for continuous foundations, bleachers and false floors will be, the water used to prepare the concrete will be potable water., foundation:, astm, at least., concrete foundations. , manual compaction system, sobrecimientos :, basic specifications for the construction, the excavations for the structures or walls will be made, according to the flush lines indicated in the plans. the dimensions of the excavations will be such that they allow to place, in all its width the corresponding structures., box of columns, estri., secc., steel, cut of foundation, free space for, seismic deformation, exterior wall, foundations, detail of shoe, screed, compacted material, coating, mortar, the sand must be clean, free of organic matter, granulometry, general specifications, efforts, dead load, concrete cyclopean, the water will be fresh, clean and drinkable, cement type i, design and construction specifications, national building regulations, earthquake resistant design standard, blind box, stair foundation, aa cut cistern, sanitary cover, false shoe projection, shoe projection, in footings adjacent to the cistern, deepen level of foundation , cistern foundation, tank lid, cistern, sanitary detail, sanitary detail, check valve, control valve, network, housing, elevated tank, to the network of des ague, split stone filling, sump box, grid, meter, see detail electric pump, electropump, sc g, sc g, or, sp, sl, sm, sn, sh, in shoes adjacent to the bathroom, passage, front elevation, elevation side, cut a – a, laundry, cat ladder, roof projection, ss.hh, b – b cut, details, detail of the reinforcement, type, beams, technical specifications, reinforced concrete: structural elements, first and second level , secondary beams, lightened, stairs and corridors, main beams, roof, detail of slab lightened typical, notes, b.- in case of not splicing in the indicated areas, or with the percentages, c.- for lightened or flat beams the inner steel will be spliced over, ref. inf., ref. sup., h, any, joint in beams, ldg, f’c, rmin., beam, a.- the distance ldg will be measured from the critical section to the edge, outside of the fold, on a straight line that coincides with the longitudinal axis, of the bar., column, db, bars located one on another, for the reinforcement in beams, limits of spacings, in columns, they will not be spliced but of, in the central third., same section., will not be allowed splices of the, the slab or beam on each side of, the column or support., slabs, slabs and beams, columns, overlaps and joints, min., abutments, —-, beam, additional abutment when there is no column , meeting detail, plant – beams, first level, second level, column
Raw text data extracted from CAD file:
| Language | Spanish |
| Drawing Type | Full Project |
| Category | House |
| Additional Screenshots |
 |
| File Type | dwg |
| Materials | Concrete, Steel, Other |
| Measurement Units | Imperial |
| Footprint Area | |
| Building Features | |
| Tags | apartamento, apartment, appartement, aufenthalt, autocad, casa, chalet, cortes, dwelling unit, DWG, facades, family house, full, furnished, haus, house, house room, logement, maison, plano, plants, Project, residên, residence, Sanitary, structural, townhouse, unidade de moradia, villa, wohnung, wohnung einheit |
