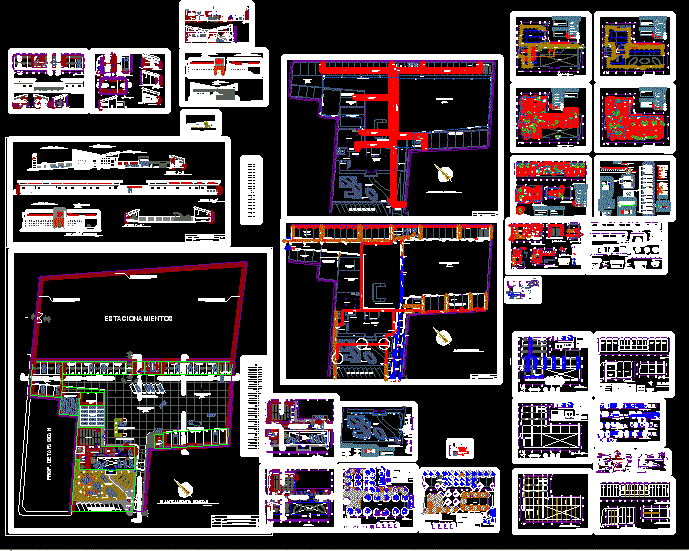
Toyota Distributor DWG Block for AutoCAD
Architectonic Equipment of Toyota distributor in the center of the country
Drawing labels, details, and other text information extracted from the CAD file (Translated from Spanish):
cysc lift, nissan, management, administration, deposit, box, spare parts, kardex, interior exhibition, terrazzo floor, ss.hh.-d, ss.hh.-c, reservation, hall, kitchenette, meeting room, dining room, archives, administrative support, width, height, alfeiser, legend, window, door, first floor, exhibition room, dressing rooms, second floor, secretary, owner :, address :, date, drawing cad, scale, indicated, plan :, project , sheet, dealership – toyota, automoviles sa, fazv, plant – showroom, car delivery, ss.hh. males, machine room, ss.hh. ladies, deposit of tools, showers and dressing rooms, bays of service, management, deposit, box, spare parts, kardex, foundations – exhibition hall, foundations, exhibition hall, ss.hh. – bays of service, maestranza, details of the running foundation, see table of column, central shoe, see table x, see table and, shoe plant, flat slab, technical specifications, masonry, overload, structures, concrete in, thickness of joints in masonry, admissible strength of foundation soil, mortars, brick type iv, stairs, columns, slabs, beams, coatings, resistance to compression, proportion, foundation, sobrecimiento, abutments, type, dimension, table of columns, ax, steel, shoe box, slabs and beams, splices of the reinforcement, light of the slab or, beam on each side of, the column or support, not allowed, overlaps and splices, slabs, beams, columns, rmax, box of standard hooks in rebar, of corrugated iron, the picture shown., will be lodged in the concrete with standard hooks, which, and beams, should end in, in longitudinal form, in beams, the reinforcement steel used, and foundation slab, column, the dimensions specified in, note :, npt, ntn, cut: a – a ‘, cut: b – b’, foundation, cut: c – c ‘, plant, detail anchor, anchor bolt, metal support, foundations – services, maestranza, management and service bays, concrete slab, entrance for parking lots, variable, var., cut a-a ‘, alignment, washing, greasing, maintenance, ironing and painting, b-b’ cutting, mechanics and maintenance vehicles load, cut cc ‘, main elevation, cuts – elevations, block a, administration, secretary, hygienic services, administrative support, block b, service management, mechanics and maintenance, wait, block c, block d, ironing and painting, block e, block f, parking – cars, parking – vans, tuning, hino, services, service area, toyota, bl, parking, washing, parking, vans parking, waiting, outdoor exhibition, yard maneuvers, approach general, security cabin, p stone slab iso, concrete paving floor, storm drain, parking, waiting service, parking, vip, for customers, totem, parking, prop. of tapaocan, entrance for parking lots, existing walls, showers, first floor, c-c ‘cut, separator with melamine iron, ss.hh. women, architecture – service area, waiting room, lateral elevation, waiting room, suspended ceiling, sanitary cover, cuts – exhibition hall, elevations – exhibition hall, exterior court, court, structures – exhibition hall, first lightened, structures, second level structures, typical detail of lightweight slab, lower reinforcement, upper reinforcement, detail – types of hooks in stirrups, detail for joining, overlaps for beams, folding detail in stirrups, typical detail of meeting of beams and columns, for give ductility, of the slab or beam to each side of the support column, standard hooks box, in corrugated iron rods, section a-a ‘, section b-b’, structures – services, structures – beams, coverage, service bays – load, ss.hh – walk-in wardrobes, structures – coverage, plan structures – coverage, service management, utility width, total width, spindle, epdm washer, self-drilling bolt, self-tapping screw, butyl tape, rod bolt with aluminum washer, and epdm., fixing detail, on the metal by self-drilling bolts, butyl tape, lateral overlap, longitudinal overlap, enclosure detail, administration – exhibition hall, administration – deposit, tube square, sealing tape cut in half, aluminum profile, joist, transparent flat polycarbonate sheet, self-tapping screw, aluminum plate, mounting detail, flat sheet polycarbonate – fiberforte, coverage – delivery of cars, anchor – tensioner cable, tensioner with steel fibers, steel braces, electrical installations, electrical installations, security booth, description, boxes with blind cover measures indicated in uprights, symbol, material, general notes, conductors, pipes, receiving conductors., receptacles .- , switches .-, tabl
Raw text data extracted from CAD file:
| Language | Spanish |
| Drawing Type | Block |
| Category | Gas & Service Stations |
| Additional Screenshots |
 |
| File Type | dwg |
| Materials | Aluminum, Concrete, Masonry, Plastic, Steel, Other |
| Measurement Units | Metric |
| Footprint Area | |
| Building Features | Garden / Park, Deck / Patio, Parking |
| Tags | architectonic, autocad, block, center, COUNTRY, dispenser, distributor, DWG, equipment, service, service station, Station |

