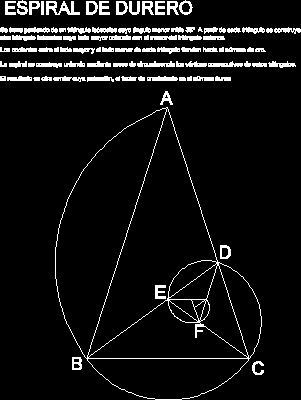
Trace Of Durero’s Spiral DWG Block for AutoCAD
Clear lines to trace Durero’s spiral
Drawing labels, details, and other text information extracted from the CAD file (Translated from Spanish):
Is drawn starting from an isosceles triangle whose smaller angle measures starting from each triangle is constructed another isosceles triangle whose major side coincides with the smaller one of the previous triangle., Is drawn starting from an isosceles triangle whose smaller angle measures starting from each triangle is constructed, The quotients between the major side and the minor side of each triangle tend towards the number of gold., The spiral is constructed by joining by arcs of circumference the consecutive vertices of these triangles., The result is a similar one whose growth factor is the golden number, Durer’s spiral, Another isosceles triangle whose major side coincides with the smaller one of the anterior triangle.
Raw text data extracted from CAD file:
| Language | Spanish |
| Drawing Type | Block |
| Category | Drawing with Autocad |
| Additional Screenshots |
 |
| File Type | dwg |
| Materials | Other |
| Measurement Units | |
| Footprint Area | |
| Building Features | |
| Tags | autocad, block, clear, DWG, lines, spiral, trace |

