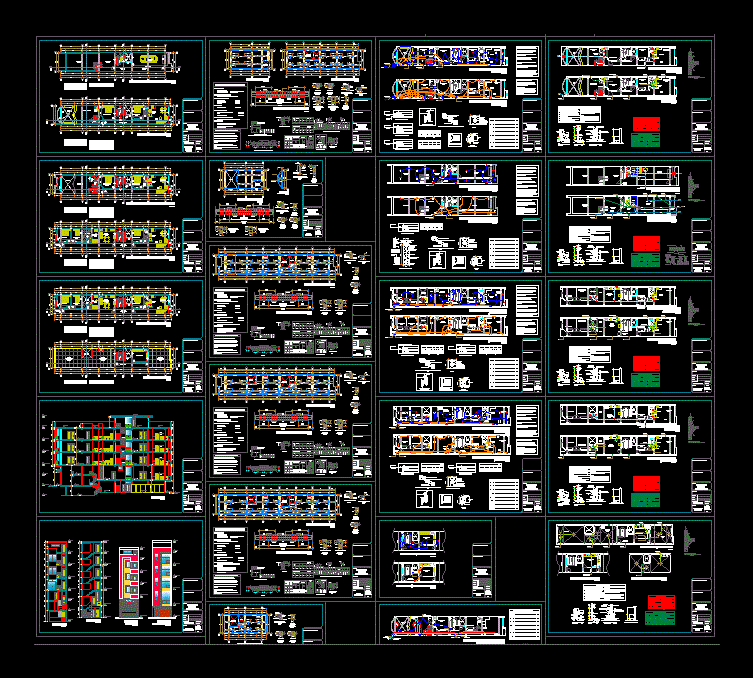
Trade – Multifamily Housing DWG Full Project for AutoCAD
Complete Project. Architecture; Structures; Electrical Installations; Sanitary facilities; Telecommunications facilities. Security and Signaling Plane.
Drawing labels, details, and other text information extracted from the CAD file (Translated from Spanish):
vch., dv., vm., ø according to plant and type of lightened, see table, general indications :, important:, detail of exits, copper pipe, feeder network, external thread connector, to drain, with integrated ovalin, key electronic, marble plateau, ventilation pipe, bathroom installation, hisrosanitary detail, without scale, chromed brass, tube of supply, chrome nipple, adapter, stockham, tee hg, pvc, thick wall, accessories, mansfield, chrome angle , control of, valve of, chamber of, rises column, air, of ventilation, for toilet, flange of pvc, compressed, packing of wax, incesa standard, toilet, detail of installation of toilet, lava feet. ref. p.p., floor strainer, cast iron., Bronze. ref., valve with body, chromed cachera, pvc male, union hg, chromed hg nipple, plain pvc, cap, price phister or superior, shower installation detail, floor siphon, second floor, false base, other levels , comes from, detail of, pipe in beam, store, ss.hh., deposit, sidewalk, public network, comes from the
Raw text data extracted from CAD file:
| Language | Spanish |
| Drawing Type | Full Project |
| Category | Retail |
| Additional Screenshots |
 |
| File Type | dwg |
| Materials | Other |
| Measurement Units | Imperial |
| Footprint Area | |
| Building Features | |
| Tags | agency, architecture, autocad, boutique, complete, DWG, electrical, facilities, full, Housing, installations, Kiosk, multifamily, Pharmacy, Project, Sanitary, Shop, structures, telecommunications, trade |
