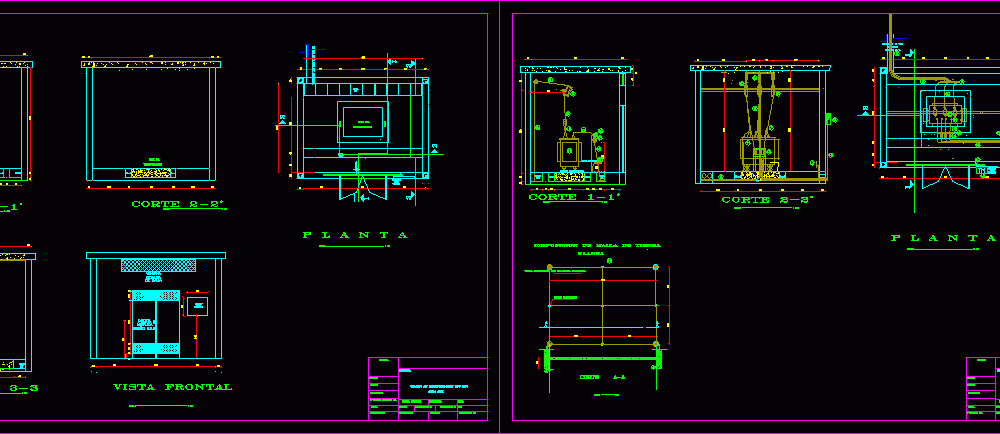
Transformer Housing, 250kva Transformer DWG Block for AutoCAD
Chamber of transformation of 250KVA
Drawing labels, details, and other text information extracted from the CAD file (Translated from Spanish):
New value, Format, Mesh, Metal, window, space, for, measurer, Design e.e., Metal, door, front view, scale, Basis of, transformer, channel, channel, scale, Concrete track duct, measurer, for, space, scale, channel, cut, cut, scale, Transformer base, channel, B.t., channel, Metal mesh window, access door, channel, channel, cut, scale, cut, scale, Ground mesh arrangement, plant, Exothermic solder, Cooperweld rod with exothermic welding, cut, scale, B.t., channel, channel, M.t, scale, cut, Disposition of electrical equipment, scale, Pathway, measurer, for, space, entry, sheet:, do not:, design:, Contains:, reference:, Indicated, scale:, office:, drawing:, revised:, I recommend, date:, Approved by eeq s.a., Feasibility not., primary:, Substation:, Project no., sheet:, do not:, design:, Contains:, reference:, Indicated, scale:, office:, drawing:, revised:, I recommend, date:, Approved by eeq s.a., Feasibility not., primary:, Substation:, Project no., civil work, sheet:, do not:, design:, Contains:, reference:, Indicated, scale:, office:, drawing:, revised:, I recommend, date:, Kva transformation camera, Feasibility not., primary:, Substation:, Project no., sheet:, do not:, design:, Contains:, reference:, Indicated, scale:, office:, drawing:, revised:, I recommend, date:, Feasibility not., primary:, Substation:, Project no., B.t., channel, M.t, Basis of, transformer, Kva transformation camera, Network of m. T., Main distribution board, channel, B.t., Transformer base, channel, M.t., Neutral bar, Coordinate and:, X coordinate:, Coordinate and:, X coordinate:
Raw text data extracted from CAD file:
| Language | Spanish |
| Drawing Type | Block |
| Category | Water Sewage & Electricity Infrastructure |
| Additional Screenshots |
 |
| File Type | dwg |
| Materials | Concrete, Other |
| Measurement Units | |
| Footprint Area | |
| Building Features | |
| Tags | alta tensão, autocad, beleuchtung, block, camera, chamber, détails électriques, detalhes elétrica, DWG, electrical details, elektrische details, haute tension, high tension, hochspannung, Housing, iluminação, kläranlage, kva, l'éclairage, la tour, lighting, power, torre, tower, transformation, transformer, treatment plant, turm |
