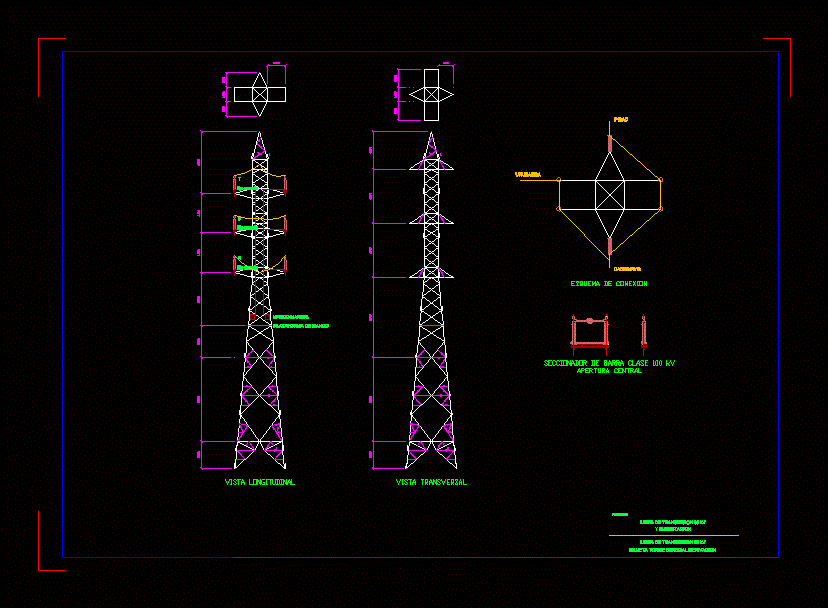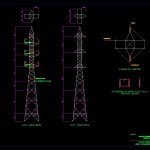
Transmission Line 60 Kv DWG Block for AutoCAD
60 KV TRANSMISSION LINE; ELECTRIC TRANSMISSION TOWER SPECIAL; BREAKER BAR 100KV CLASS; SILHOUETTE CENTRAL HIGH TENSION TOWER
Drawing labels, details, and other text information extracted from the CAD file (Translated from Spanish):
According to job rethinking, Rev., WL S., revised, description, Approved, date, Transmission line in kv san gaban, supervision, contractor, elaborated, drawing, revised, Approved, date, H.v.a., WL S., Wm.m., draft:, flat:, sheet:, scale:, Format:, Profile planimetry km km, Indicated, Gym, Mazuko puerto maldonado substations, Section: mazuko puerto maldonado, section, section, paw, Common body, Common body, Common body, Anti-scaling section, extension, section, section, section, section, Manual control, Control platform, Steering shaft, Longitudinal view, draft:, Kv transmission line, Substation, Silhouette special tower, Kv transmission line, Cross view, Kv class disconnector, Central opening, Manual control, Control platform, Steering shaft, Connection scheme, Cachimayo, Pisac, Urubamba
Raw text data extracted from CAD file:
Drawing labels, details, and other text information extracted from the CAD file (Translated from Spanish):
According to job rethinking, Rev., WL S., revised, description, Approved, date, Transmission line in kv san gaban, supervision, contractor, elaborated, drawing, revised, Approved, date, H.v.a., WL S., Wm.m., draft:, flat:, sheet:, scale:, Format:, Profile planimetry km km, Indicated, Gym, Mazuko puerto maldonado substations, Section: mazuko puerto maldonado, section, section, paw, Common body, Common body, Common body, Antidating section, extension, section, section, section, section, Manual control, Control platform, Steering shaft, Longitudinal view, draft:, Kv transmission line, Substation, Silhouette special tower, Kv transmission line, Cross view, Kv class disconnector, Central opening, Manual control, Control platform, Steering shaft, Connection schema, Cachimayo, Pisac, Urubamba
Raw text data extracted from CAD file:
| Language | Spanish |
| Drawing Type | Block |
| Category | Water Sewage & Electricity Infrastructure |
| Additional Screenshots |
 |
| File Type | dwg |
| Materials | Other |
| Measurement Units | |
| Footprint Area | |
| Building Features | |
| Tags | alta tensão, autocad, BAR, beleuchtung, block, breaker, détails électriques, detalhes elétrica, DWG, electric, electrical details, electricity, elektrische details, haute tension, high tension, hochspannung, iluminação, kläranlage, kv, l'éclairage, la tour, lighting, line, special, torre, tower, transmission, treatment plant, turm |

