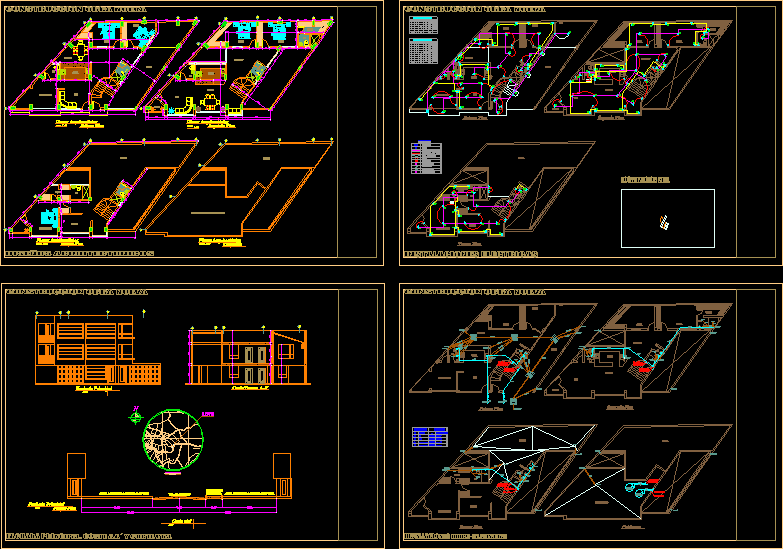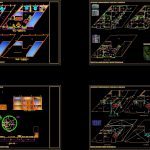
Two Family House DWG Block for AutoCAD
Has three levels; independent apartments. The first floor has a commercial and bathroom, 2 bedrooms, living – dining room, communal garage, kitchen and 2 bathrooms. On the second floor, living – dining room ensuite, walk in closet, and on the third floor, i bedroom, bathroom, study and terrace. This construction is done in the village Saguaran; Township Ipiales – Nariño.
Drawing labels, details, and other text information extracted from the CAD file (Translated from Spanish):
roofs, terrace, roof slab, guadua cassette, lightweight slab detail, urban planning subdivision, date, municipal treasury receipt, license tax, license type, location, resolution, planning department, location, detail of stairs, construction work new, architectural designs, hydro-sanitary facilities, first floor, second floor, third floor, commercial space, living room, kitchen, dining room, bedroom, garage, dressing room, tv room, master bedroom, study, balcony, sanitary, ci, box inspection, hydraulic, tee, water outlet, stopcock, counter, elbow, deck slab -, special outlet, single switch, double switch, double outlet, wall, switch control, lamp, main board, conventions , breakers, watts, sockets c., lamps, no. circuits, total, electrical installations, box, inspection, to the final collector, comes from the network, goes up to the tank, low tank, tank, reserve, architectural floor, scale, cut transv. a-a ‘, main facade, roof slab – supply tanks, area of future road expansion, road to the slabs, tourist, corridor, road location, road cut, saguaran, el calvario, san francisco de asis, lot, via to the slabs
Raw text data extracted from CAD file:
| Language | Spanish |
| Drawing Type | Block |
| Category | Condominium |
| Additional Screenshots |
 |
| File Type | dwg |
| Materials | Other |
| Measurement Units | Metric |
| Footprint Area | |
| Building Features | Deck / Patio, Garage |
| Tags | apartment, apartments, autocad, bathroom, bedrooms, block, building, commercial, condo, dining, DWG, eigenverantwortung, Family, floor, group home, grup, house, independent, levels, living, mehrfamilien, multi, multifamily housing, ownership, partnerschaft, partnership, three, two |
