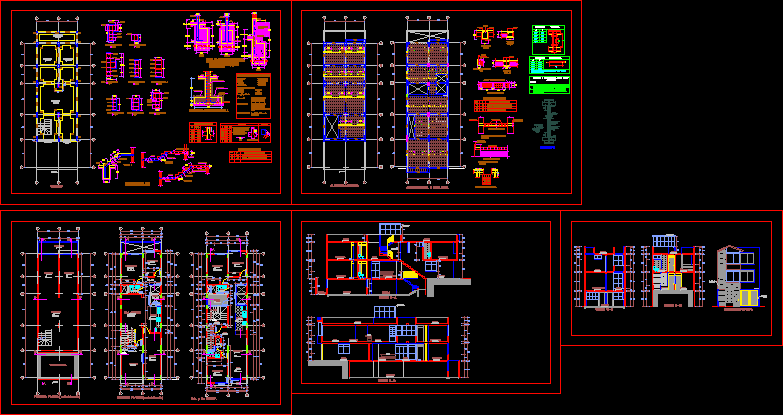
Two Family House DWG Full Project for AutoCAD
The project is limited to a two-family house on a small plot of 6 meters wide, consisting of two families who reside in the area. Taking advantage of the slope, we have designed a purely cellar to deposit, as families are trading. On the first floor is distributed the first family with a tent and a car port. The social area is made up of a small dining room, a kitchen and service their respective Patio, taking a well of light coming from the top. Towards the bottom, is located the intimate zone, consisting of two bedrooms and a bathroom. No Longer a light well for lighting and ventilation of the respective bedrooms. At the second level, is distributed the 2nd house, completely independent of the one located on the lower level, by the provision of a ladder that comes from the first level, consists of the master bedroom and the dining room in the front, with its own bathroom, in the central part distributes the service area; kitchen courtyard and staircase that leads to the roof area. In the background, are located two bedrooms with their respective toilet.
Drawing labels, details, and other text information extracted from the CAD file (Translated from Spanish):
made by coconut, foundation, typical, typical, foundation, closet, car port, n.p.t, first floor level, store, yard, kitchen, dinning room, plant, hall, s.h., n.p.t, first floor level, s.h., yard, bedroom, c.p, closet, bedroom, dining room, kitchen, bedroom, closet, c.p, empty, living room, hall, plated wall, laja arequipeña, Metal door, roll-up, front elevation, cut, bedroom, car port, n.p.t, dining room, n.p.t, bedroom, yard, n.p.t, Deposit, n.p.t, light well, bedroom, n.p.t, rooftop, n.p.t, rooftop, n.p.t, n.p.t, n.p.t, store, n.p.t, kitchen, n.p.t, yard, n.p.t, bedroom, n.p.t, rooftop, n.p.t, rooftop, n.p.t, living room, n.p.t, dinning room, n.p.t, kitchen, n.p.t, Deposit, n.p.t, Deposit, n.p.t, yard, n.p.t, dining room, yard, n.p.t, rooftop, n.p.t, rooftop, n.p.t, dinning room, n.p.t, s.h., n.p.t, garage, n.p.t, store, n.p.t, metallic structure, cathedral glass, metallic structure, cathedral glass, metallic structure, cathedral glass, metal railing, bar, n.p.t, Deposit, n.p.t, light well, ceramic floor, laminate wood floor, ceramic floor, Floor Polished Cement, ceramic floor, laminate wood floor, natural terrain, cathedral glass screen, glass block, colorless glass partition, Metal door, railing, Deposit, Floor Polished Cement, Deposit, lightened plant, n.p.t, basement, n.p.t, Deposit, n.p.t, ambient, n.p.t, ambient, n.p.t, light well, kind, beam, edge joist, steel temperature, lightened typical, kind, rest, spacing at each end, stirrup box, rest, esc:, detail of girder beam, detail armor encounters, bent horiz., see details, Solera beam detail, esc:, type of stirrup in, bent horiz., see details, type of stirrup in, bent horiz., detail running foundations, n.p.t., columns, variable, double hor., Shoe assembly detail, flooring for shoe, double hor., additional stirrups, n.p.t., compacted fill, both senses, n.p.t., note: on load-bearing walls place the excavation sub-foundation, it will be until you get solid, stony ground with, presence of gravel in such a way as to guarantee the, stability of the foundation., concrete, stone, concrete, stone, dig until you find land, f’c cement, Surpluses, growths, foundations, firm, general specifications, f’c, free coatings, masonry, ground, steel, concrete, foundations, earthenware flat beams, columns, concrete, column splices, stirrups, beams, splices, superior reinforcement, in a length of one, no splices of, at maximum, for columns overlap, side of the column., of beam light every, spacing at each end, rest, kind, stirrup box, sobrecimiento, foundation, sub foundation, only for load-bearing walls, n.p.t., columns, variable, sobrecimiento, foundation, sub foundation, only for load-bearing walls, n.p.t., stair detail, mesh øs, current level, compaction, filling, typical, section, beam, typical, section, n.p.t, section, concrete wall, existing, concrete wall, existing, det. column, kind, det. column, kind, det. column, kind, det. column, kind, det. column, kind, det. column, kind, det. column, kind, n.p.t, lightened basement, beam, kind, kind, beam, det. column, kind, vertical splice, the percentages increase the length of, in case of not splicing in the areas indicated with, for, splice equal
Raw text data extracted from CAD file:
| Language | Spanish |
| Drawing Type | Full Project |
| Category | Condominium |
| Additional Screenshots |
 |
| File Type | dwg |
| Materials | Concrete, Glass, Masonry, Steel, Wood |
| Measurement Units | |
| Footprint Area | |
| Building Features | Garage, Deck / Patio |
| Tags | apartment, autocad, building, condo, consisting, DWG, eigenverantwortung, Family, full, group home, grup, house, limited, mehrfamilien, meters, multi, multifamily housing, ownership, partnerschaft, partnership, plot, Project, small, wide |
