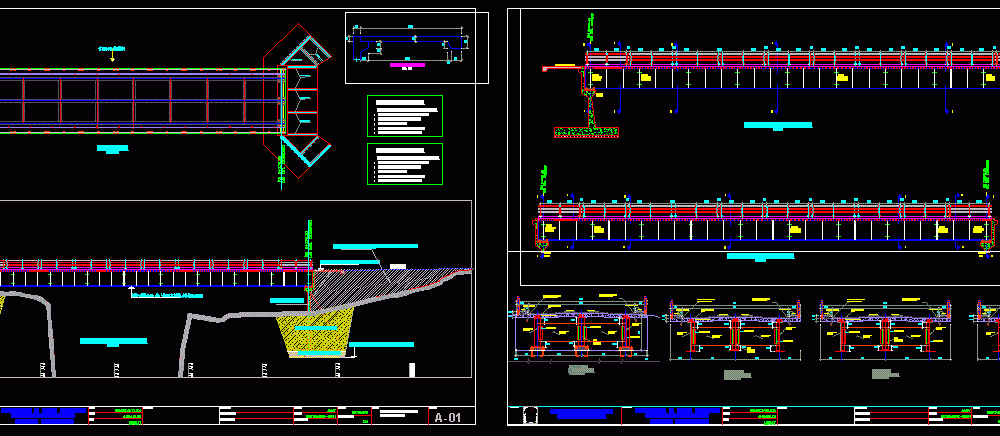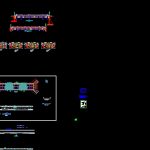
Two Way Road Bridge DWG Block for AutoCAD
Double track bridge 46.00 ML. x 8.80 ML.
Drawing labels, details, and other text information extracted from the CAD file (Translated from Spanish):
datum elev, main beam, beam support diaphragm, beam central diaphragm, railing, beam diaphragm, screen, shoe, buttresses, crown fin, buttress, name, with nut, fixed support, with intermediate steel plate, mobile support, beam concrete, drainage pipe, excavation in roc, asfaltica folder, main slab of cºaº, neoprene, parapet, with metal plate, pit, existing rustic bridge, bridge projection, legend, bridge projection ……. ………….., edge of the river ………………………….. .., river course ……………………………., fixed rock ……. …………………………….., underwater excavation area, normal excavation area, fin screen , anchorage in trunk, sheet no .:, consultant :, revised by :, project, drawing :, scale :, overload :, date :, entity, contractor :, designed by :, department:, prov.:, dist. :, provincial municipality of Huamanga, plane :, lamina:, metal beams, ing. victor sanchez moya, hhh, department, province, district, scale, code, date, drawing, municipality provicial de huamanga, plant and details stirrup, fins, notes, subtitle, title, nm, fixed rock, location of the axes, support pinahua bridge, length of joints, stringers, main beam detail, quantity, description, sidewalk, main metal beam, metal beam diaphragm, metal railing, end railing detail, railing – typical section, section xx, elevation, section and , railing details, intermediate diaphragm beam, lane :, upper layer, lower layer, superstructure :, concrete slab, coarse and fine aggregates, cement: portland type i, reinforced, coatings:, slab:, outer layer, inner layer, technical specifications, materials:, notes:, the dimensions in meters unless indicated, will not proceed to the emptying without the approval of the supervising engineer, the emptying of the concrete must be executed in a uniform way avoiding the formation, of ículos that can overload the slab, start the emptying in two central sections to the sides, should review the plans of details of supports, and details of sidewalks, railings and joints, in addition to the information contained in all the plans that make up the project, of this bridge, it must be observed the indicated in the corresponding reports, and technical specifications of the detail engineering, axis est. left, axis est. right, compacted fill with selected material, rock excavation area, technical specifications, right margin substructure, left margin substructure, river bed, note: all the aggregates must meet requirements of maximum permissible content of impurities, for which, they must present certificates of control of elevation, steel, slab, coating, water, formwork, screed, slump, quality of aggregates., bruña breaks water, rod, with hooks according to the picture, all reinforcing bars bend at the ends , lateral elevation, approach slab, entity :, designed by :, provincial municipality of angaraes – lircay, construction of carroceable bridge muyucc, district of lircay, angaraes, huanacavelica
Raw text data extracted from CAD file:
| Language | Spanish |
| Drawing Type | Block |
| Category | Roads, Bridges and Dams |
| Additional Screenshots |
 |
| File Type | dwg |
| Materials | Concrete, Steel, Other |
| Measurement Units | Metric |
| Footprint Area | |
| Building Features | |
| Tags | autocad, block, bridge, double, DWG, Road, track, two |

