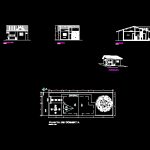ADVERTISEMENT

ADVERTISEMENT
Twoo Bedrroms House DWG Section for AutoCAD
Twoo Bedrroms House – Plants – Sections -Elevations
Drawing labels, details, and other text information extracted from the CAD file (Translated from Portuguese):
wc, kitchen, porch, plaster lining, francisco paulino de barros street, florian street mendes freire, hedge projection, cutting aa, low floor, cutting bb, garden, entrance, curb, sidewalk, south facade, perspective, plant of situation, resp. construction of a single-family residence., eric roberto dos santos., indicated, architectonic, single, control, unit, lot, face, court, sector, draftsman: , district, owner :, location :, project :, project author :, technical responsible :, floor plan, cuts, façade ,, date :, scale :, board :, drawings:
Raw text data extracted from CAD file:
| Language | Portuguese |
| Drawing Type | Section |
| Category | House |
| Additional Screenshots |
 |
| File Type | dwg |
| Materials | Other |
| Measurement Units | Metric |
| Footprint Area | |
| Building Features | Garden / Park |
| Tags | apartamento, apartment, appartement, aufenthalt, autocad, bedrroms, casa, chalet, dwelling unit, DWG, elevations, haus, house, logement, maison, plants, residên, residence, section, sections, twoo, unidade de moradia, villa, wohnung, wohnung einheit |
ADVERTISEMENT
