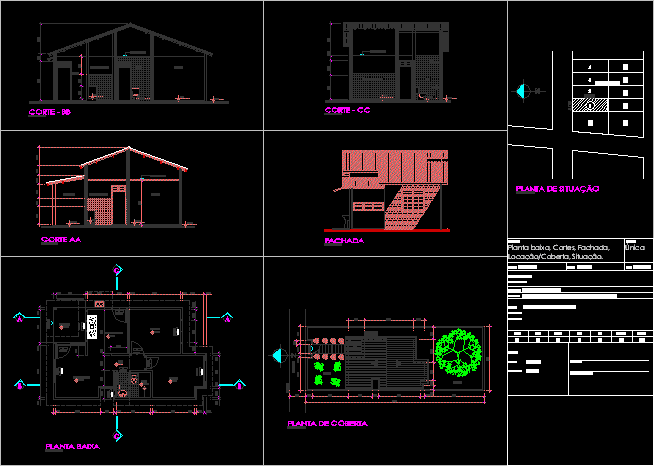
Twoo Bedrroms – House DWG Section for AutoCAD
Twoo Bedrroms – House – Plants – Sections – Elevations
Drawing labels, details, and other text information extracted from the CAD file (Translated from Portuguese):
Drawings: Board: Design :, Scale :, Date :, Ground floor, Cutting, Facade, Technical responsible :, Author of the project :, Location :, Owner :, District, Address :, Designer :, Sector, Court, face, lot, unit, control, single, architecture, indicated, eric roberto dos santos., building a residence., street floriano mendes freire – new cruise., ronei, land :, construction :, owner, resp. technical construction customer customer work design review centimeters observation seen date client work referent date review revision design projection covering room wc hall porch entrance entrance sidewalk half- bb, florian street mendes freire, quadra fx, plant of situation, plant cover, street francisco paulino de barros, cut aa, garden, yard, landscaping, natáli bezerra cavalcanti barbosa
Raw text data extracted from CAD file:
| Language | Portuguese |
| Drawing Type | Section |
| Category | House |
| Additional Screenshots |
 |
| File Type | dwg |
| Materials | Other |
| Measurement Units | Metric |
| Footprint Area | |
| Building Features | A/C, Garden / Park |
| Tags | apartamento, apartment, appartement, aufenthalt, autocad, bedrroms, casa, chalet, dwelling unit, DWG, elevations, haus, house, logement, maison, plants, residên, residence, section, sections, twoo, unidade de moradia, villa, wohnung, wohnung einheit |
