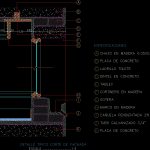ADVERTISEMENT

ADVERTISEMENT
Typical Detail Of Section Facade DWG Section for AutoCAD
Typical detail of section in facade with specifications
Drawing labels, details, and other text information extracted from the CAD file (Translated from Spanish):
Specifications, wood shack, concrete plate, brick tolete, lintel in concrete, tablex, wood curtain, leak, frame in wood, cañuela pendientada, galvanized pipe, concrete plate, typical detail facade cut, scale
Raw text data extracted from CAD file:
| Language | Spanish |
| Drawing Type | Section |
| Category | Construction Details & Systems |
| Additional Screenshots |
 |
| File Type | dwg |
| Materials | Concrete, Wood |
| Measurement Units | |
| Footprint Area | |
| Building Features | |
| Tags | autocad, construction details section, cut construction details, DETAIL, DWG, facade, section, specifications, typical |
ADVERTISEMENT

