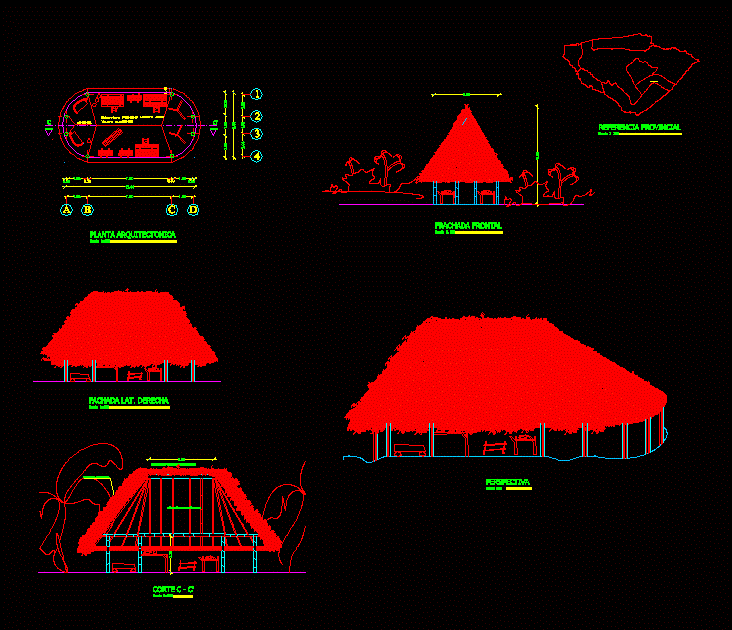ADVERTISEMENT

ADVERTISEMENT
Typical Housing Shiwiar DWG Block for AutoCAD
TOURIST HOUSING – PLANT – CORTES – VIEW
Drawing labels, details, and other text information extracted from the CAD file (Translated from Spanish):
chonta, cut c – c ‘, lat facade. right, cross-shaped leaf summit, covered with ugsha, guadua structure, architectural plant, yuyun, guambula, hardwood main structure, perspective, provincial reference, frontal failure, shiwiar
Raw text data extracted from CAD file:
| Language | Spanish |
| Drawing Type | Block |
| Category | House |
| Additional Screenshots | |
| File Type | dwg |
| Materials | Wood, Other |
| Measurement Units | Metric |
| Footprint Area | |
| Building Features | |
| Tags | apartamento, apartment, appartement, aufenthalt, autocad, block, casa, chalet, cortes, dwelling unit, DWG, haus, house, Housing, logement, maison, plant, residên, residence, tourist, typical, unidade de moradia, View, villa, wohnung, wohnung einheit |
ADVERTISEMENT

