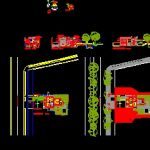
Uifamily Housing DWG Section for AutoCAD
PLANTS SECTIONS VIEWS
Drawing labels, details, and other text information extracted from the CAD file (Translated from Spanish):
pluvial dasegüe by funnel, av. boulogne sur mer, canal jarillal, north, hall, living room, dining room, kitchen, laundry, toilet, study room, bedroom, bathroom, running shoe, stabilized filler, foundation hº cyclopean, garden, step, staircase, garage, canal jarillal, plant, view, cut, insulating layer, seat mortar, plate welding, sand-floor, int, sidewalk, roadway, lm, le, lightened mortar, tuff or pearls of pavement, covering: gray flagstone, ceiling applied gypsum, enclosure: masonry wall, slab hº aº according to calculation., lightened mortar according to slope., natural terrain, glue ceramic floor, pedestrian access, vehicular access, funnel drainage by funnel, tr projection, pluvial drainage gargoyle, gutter pluvial drainage, existing trees, white plaster, mink gray plaster, metal railing, av.bologne sur mer, xxx, construction by administration on behalf of the owner, calculation of structure:, address: xxx- tunuyán, me Ndoza, final visa, previous visa, calculation visas, sketch location, max., min., fot, project :, fos, values, indices of the area, architectural plan, signature, address :, owner: xxx, file no, date, municipal padron :, nom. cadastral :, values, indices of project, work: construction detached house, address: xxx – tunuyán, mendoza
Raw text data extracted from CAD file:
| Language | Spanish |
| Drawing Type | Section |
| Category | House |
| Additional Screenshots |
 |
| File Type | dwg |
| Materials | Masonry, Other |
| Measurement Units | Metric |
| Footprint Area | |
| Building Features | Garden / Park, Garage |
| Tags | apartamento, apartment, appartement, aufenthalt, autocad, casa, chalet, dwelling unit, DWG, haus, house, Housing, logement, maison, plants, residên, residence, section, sections, unidade de moradia, unifamily housing, views, villa, wohnung, wohnung einheit |
