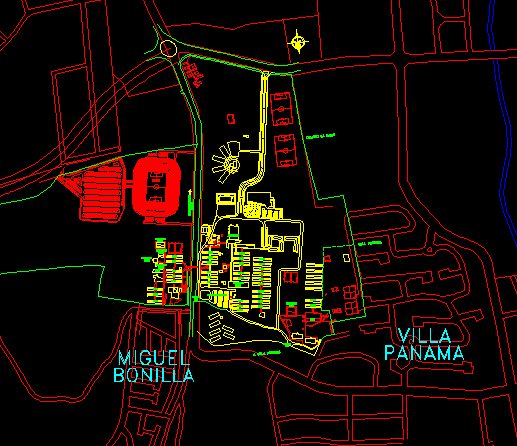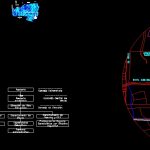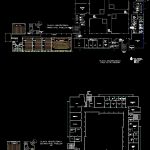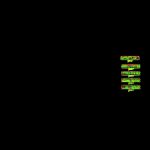
Unan, Managua, Nicaragua DWG Plan for AutoCAD
Plans UNAN; Manauga resented Ruben Dario of Nicaragua.
Drawing labels, details, and other text information extracted from the CAD file (Translated from Spanish):
villa fontana, La Salle College, entry, departure, play area, auditorium nº, towards semasforos de enel, gate number, parking lot, auditorium nº, library, auditorium nº, graphic scale, bonilla, Miguel, villa, Panama, country club, altamira, do not., Guadeloupe, the, Oak trees, flowers, annexed, edgard, munguia, annexed, sn. Juan, memorial, sandino, the rifle, suburban track, entry, departure, play area, do not., court, red tank, platform, do not., channel, do not., box, trees, platform, do not., platform, trees, platform, H.H., do not., trees, do not., trees, tree, trees, tree, trees, tree, p. lum., mural, tree, p. lum., parachutes, tree, p. with trans., tree, boxes, box, Water, platform, box, p. light, watering can, trees, potable, Water, tree, box, kiosk, Water, watering can, trees, box, channel, potable, Water, trees, platform, potable, Water, potable, trees, boxes, tree, Water, box, platform, box, potable, trees, watering can, parachutes, trees, tree, Water, boxes, p. lum., p. light, box, tree, Water, gardener, watering can, trees, box, tree, trees, boxes, box, trees, watering can, tree, showerheads, tree, showerheads, potable, tree, box, tree, box, p. light, trees, tree, trees, box, tree, box, tree, p. light, commissary, tree, trees, showerheads, platform, box, potable, Water, tree, trees, tree, trees, tree, polygonal no., track, American school, arguello pravia, julio ruiz, b.m.m., mocoron military base, path, the place, audience, to semasforos, deel, La Salle College, the place, national soccer stadium, American school, colonia miguel bonilla, location map, villa fontana, wastelands, memorial sandino, track, mocoron nature reserve, rectory, academic vice-rectory, student life direction, University Council, central commission of scholarships, board of directors, scholarship department, sport department ee.f, orientation counseling, educational specialists, sports teachers: sports discipline specialists, psychologist staff, administrative staff, scale, architectural plant pavilion, scale, architectural plant pavilion, scale, architectural plant pavilion, scale, architectural plant pavilion, scale, architectural plant pavilion, aisle, conference room, office, H.H., scale, architectural plant pavilion, aisle, scale, architectural plant pavilion, aisle, H.H., Projects, office, background, Social, Secretary, scale, architectural plant pavilion, aisle, scale, architectural plant pavilion, aisle, Secretary, address, advice, room, wait, general, living room, Secretary, finance, cellar, dibbling, information, cellar, cubicles, Secretary, cellar, vice rector, vice rectory, address, cellar, address, wait, Secretary, computer, living room, Secretary, general, vice, H.H, cellar, Secretary, address, investigation, regional, postgraduate, technique, meetings, room, Secretary, sessions, academic, Secretary, advisors, academic, room, meetings, rectory, academic, centers, Secretary, planning, teachers, H.H, office, rector, Cafeteria, office, rectory, cellar, plant, phone, archive, room, meetings, of the, advice, academic, room, heroes, martyrs, archive, address, Secretary, processing of, certificates, statistics, boxes, treasury, Secretary, address, archive, computing, H.H, address, cubicle
Raw text data extracted from CAD file:
| Language | Spanish |
| Drawing Type | Plan |
| Category | City Plans |
| Additional Screenshots |
   |
| File Type | dwg |
| Materials | |
| Measurement Units | |
| Footprint Area | |
| Building Features | Deck / Patio, Car Parking Lot, Garden / Park |
| Tags | autocad, beabsicht, borough level, DWG, join, managua, nicaragua, plan, plans, political map, politische landkarte, proposed urban, road design, stadtplanung, straßenplanung, urban design, urban plan, zoning |
