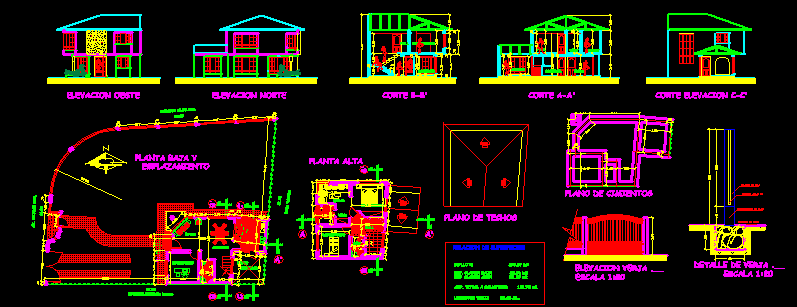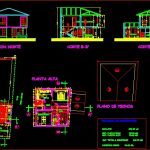ADVERTISEMENT

ADVERTISEMENT
Unifamily Housing DWG Full Project for AutoCAD
ARCHITECTURAL PROJECT UNIFAMILY HOUSING
Drawing labels, details, and other text information extracted from the CAD file (Translated from Spanish):
be, desk, dining room, kitchen, interior, patio, bathroom, vest., bedroom, surface ratio, roof plane, b-b ‘cut, a-a cut’, north elevation, west elevation, elevation cut c-c ‘, foundation plane, hall, dormt., elevation gate .__, detail of gate .__, sobrecimiento of hº cº, foundation of hº cº, column of hº aº, ground floor and, emplacement, esteban meneses rojas, rosa vargas, top floor
Raw text data extracted from CAD file:
| Language | Spanish |
| Drawing Type | Full Project |
| Category | House |
| Additional Screenshots |
 |
| File Type | dwg |
| Materials | Other |
| Measurement Units | Metric |
| Footprint Area | |
| Building Features | Deck / Patio |
| Tags | apartamento, apartment, appartement, architectural, aufenthalt, autocad, casa, chalet, dwelling unit, DWG, full, haus, house, Housing, logement, maison, Project, residên, residence, unidade de moradia, unifamily, villa, wohnung, wohnung einheit |
ADVERTISEMENT
