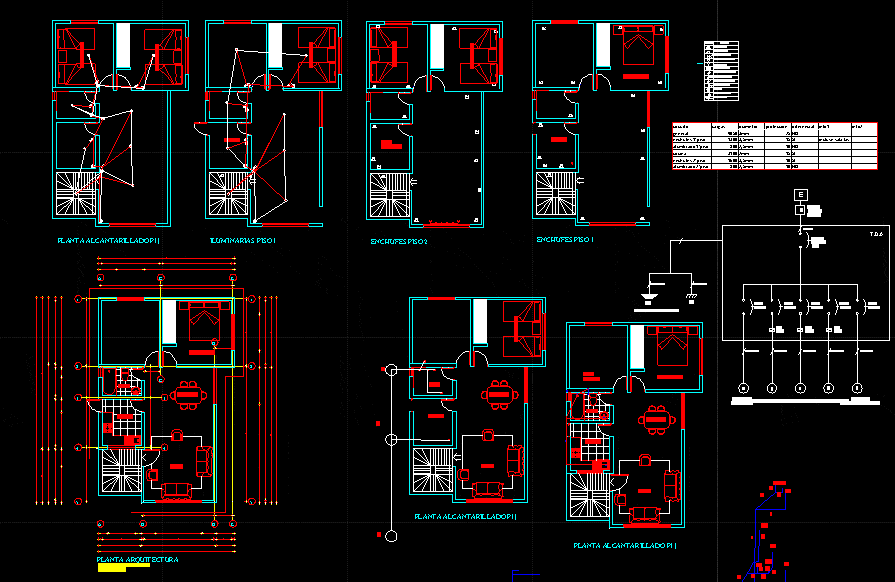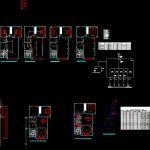ADVERTISEMENT

ADVERTISEMENT
Unifamily Housing DWG Full Project for AutoCAD
Unifamily housing in project
Drawing labels, details, and other text information extracted from the CAD file (Translated from Spanish):
plant architecture, lime, llj, symbology, description, double plug, lamp with n ampolleta, apply with interuptor, triple plug, t.d.a, box, earth protection, channeling, light bulb, lighting board, room wash, t.p, t.s
Raw text data extracted from CAD file:
| Language | Spanish |
| Drawing Type | Full Project |
| Category | House |
| Additional Screenshots |
 |
| File Type | dwg |
| Materials | Other |
| Measurement Units | Metric |
| Footprint Area | |
| Building Features | |
| Tags | apartamento, apartment, appartement, aufenthalt, autocad, casa, chalet, dwelling unit, DWG, full, haus, house, Housing, logement, maison, Project, residên, residence, unidade de moradia, unifamily, villa, wohnung, wohnung einheit |
ADVERTISEMENT

