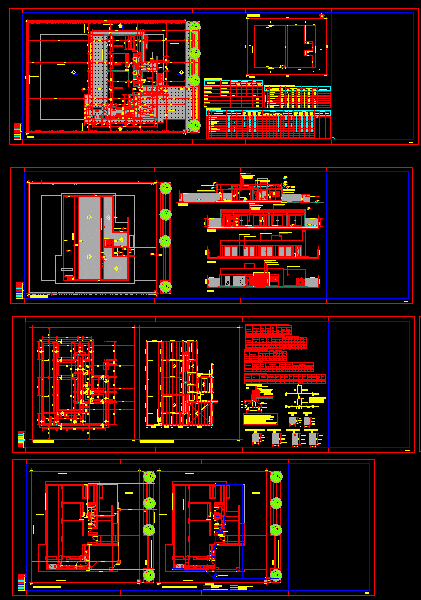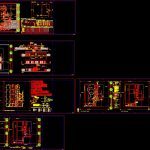
Unifamily Housing DWG Full Project for AutoCAD
complete project of unifamily housingin ground floor; de una vivienda unifamiliar en planta baja; in closed neighborhood
Drawing labels, details, and other text information extracted from the CAD file (Translated from Spanish):
new work., designation, worksheet., local, bathroom, desk, kitchen, laundry, floors., ceramic, thick, wood, carpet, under, revestim., interior, thick, thin, exterior, board, rasada, cielorrasos , paintings, latex with, applied., suspended., plaster, other, mad., durl., coating, height., walls, ceiling, exterior, enduido, fixer, silicone, carpentry, aluminum, sheet metal, bedroom, master bedroom. , dressing room, lighting and ventilation sheet, ground floor, observations, area, lighting, ventilation, coef., nec., adop., surface sheet., class of work., existing with, ground floor., cover, surfaces. , antecedents., existing without, new., total., plot, free., built., to register., to build., upper floor., semicub., references., meter., llp., garage., grill , machine room., withdrawal line., floor., em., lm., sliding trilage wood umbrellas., projection eave concrete., absorbent patio., sheet., tile hormi gon., regulatory path to be built according to internal regulations., roof plant., cut aa., court ee., front., c.front., level slab., fence alive., carpinteria aluminum color., ocher stone cladding. , ceramic cladding., waterproofed ceramic slab., sheet metal cover, suspended ceiling in plaster., fine plaster., colored plastic coating., floating floor., ceramic floor., parasol in sliding wooden trilage., colored metal column. , floor and glue of seat, floor level int, waterproof insulation, stone filling bocha, zocalo, column, chained beam, ve., load beam, note: you should be careful to introduce, the joist inside the beam of support no less, surface of the slab to be concreted., foundation plant., ceramic slab., base sheet, reinforcement, distribution, tension, solicitations, denomination, maximums, cant., sep., bracing, stirrups, sheet of columns, dimensions, level, height, n max., sheet of slabs with prestressed joists, load, calculation light, moment, slab, series, admissible, distance, between axes, p.baja, reinforced concrete beams sheet, section, upper, ve, kgm., tm., lower, to bend , type., modulus, elastecidad, adm tension, bending and tensile, separation, max, light, calculation, arrow, admissible, base, module, resistant, inertia, work, adm, metal., plant installation sanitary., ba., ppa., lv., lr., ba., plant sanitary installation water., fa., rises tr., fm., cs., lr, lv, plant electrical installation., plant installation gas. , features :, all pipes will have a bare conductor, grounding will be done, by means of steel javelin, with copper electrolytic bath, and bronze cable socket., m. of depth, between two, layers of sand, on which one will be taken, row of accommodated bricks, as a protection, mechanic of the conductor, underground, electric conduction detail, pt., tp., ts., t .fm., irrigation pump, zocalo light, c.aa., photocell, cable tv., telephone, through the roof, aerial connection, gas meter.
Raw text data extracted from CAD file:
| Language | Spanish |
| Drawing Type | Full Project |
| Category | House |
| Additional Screenshots |
 |
| File Type | dwg |
| Materials | Aluminum, Concrete, Plastic, Steel, Wood, Other |
| Measurement Units | Metric |
| Footprint Area | |
| Building Features | A/C, Deck / Patio, Garage |
| Tags | apartamento, apartment, appartement, aufenthalt, autocad, casa, chalet, complete, de, dwelling unit, DWG, floor, full, ground, haus, house, Housing, logement, maison, Project, residên, residence, una, unidade de moradia, unifamiliar, unifamily, unifamily housing, villa, vivienda, wohnung, wohnung einheit |
