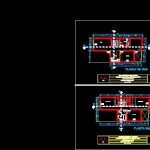ADVERTISEMENT

ADVERTISEMENT
Unifamily Housing DWG Full Project for AutoCAD
Project single housing
Drawing labels, details, and other text information extracted from the CAD file (Translated from Spanish):
living room, kitchen, study, bath, study, bedroom, bedroom, level plant, cut, npt, npt, elevation, faua, National University of Engineering, faculty of urbanism arts, architectural drawing, mallma hidalgo milton cesar, code:, faua, National University of Engineering, faculty of urbanism arts, architectural drawing, mallma hidalgo milton cesar, code:, faua, National University of Engineering, faculty of urbanism arts, architectural drawing, mallma hidalgo milton cesar, code:, faua, National University of Engineering, faculty of urbanism arts, architectural drawing, mallma hidalgo milton cesar, code:
Raw text data extracted from CAD file:
| Language | Spanish |
| Drawing Type | Full Project |
| Category | Misc Plans & Projects |
| Additional Screenshots |
 |
| File Type | dwg |
| Materials | |
| Measurement Units | |
| Footprint Area | |
| Building Features | |
| Tags | assorted, autocad, DWG, elevation, full, Housing, plant, Project, section, single, unifamily |
ADVERTISEMENT
