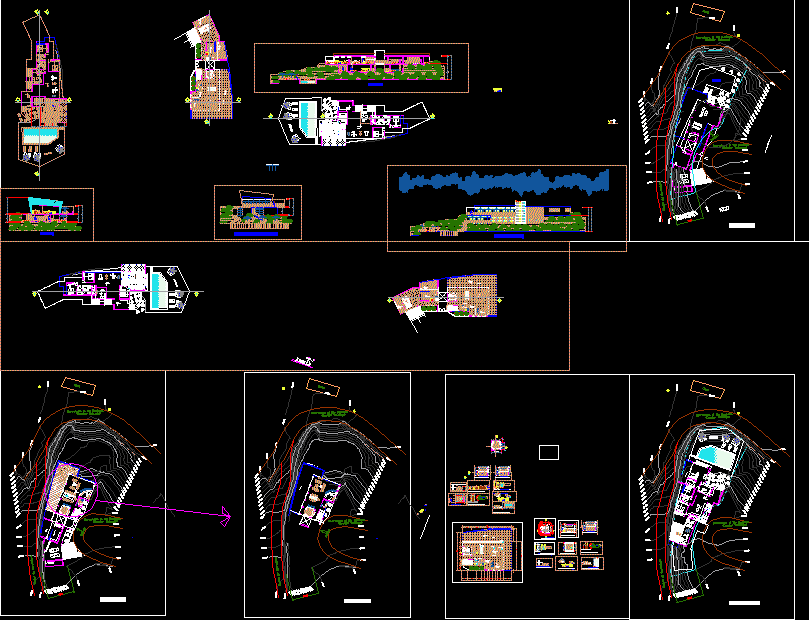
Unifamily Housing In Slope DWG Block for AutoCAD
HOUSING DEVELOPMENT IN THE DISEGN AREA OF INTERIORS LOCATED IN CUMBAZA SECTOR
Drawing labels, details, and other text information extracted from the CAD file (Translated from Spanish):
terrace, staircase, kitchen, dining room, sshh, ironing, master bedroom, service area, laundry, bathroom, study, garage, wc, sshh, bedroom, veneer, veneer of wood, pine wood swing, wall of common red partition, interior, exterior, barrabar, living room, patio, parking, storage, kitchen furniture projection, electric kitchen bosch white line, frigider linea blanca bosch, marble-like cladding chalk, income, gym, hall, ss.hh, walking closet, ceramic, horseshoe path, machinbrado wood, bathroom detail, house, second level, first level, bar, dining room, double bedroom, estar-gym, pool, bar bar, sshh main, variable, toilet in bathroom, a. wrought wash in work finished in white marble, with ovalín koler., visit bathroom detail, ceramic model marbled chalk, partition wall, cl, living room – dining room, leather furniture with white foam, porcelain floor, shoe area, jeans, shorts area, dress area – blouses
Raw text data extracted from CAD file:
| Language | Spanish |
| Drawing Type | Block |
| Category | House |
| Additional Screenshots |
 |
| File Type | dwg |
| Materials | Wood, Other |
| Measurement Units | Metric |
| Footprint Area | |
| Building Features | Garden / Park, Pool, Deck / Patio, Garage, Parking |
| Tags | apartamento, apartment, appartement, area, aufenthalt, autocad, block, casa, chalet, development, dwelling unit, DWG, haus, house, Housing, interiors, located, logement, maison, residên, residence, sector, slope, unidade de moradia, unifamily, villa, wohnung, wohnung einheit |
