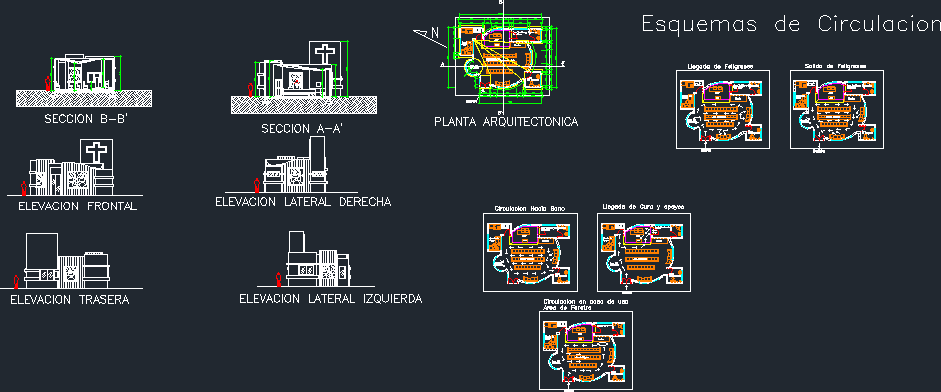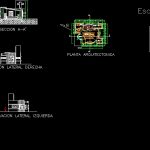ADVERTISEMENT

ADVERTISEMENT
University Chapel DWG Elevation for AutoCAD
Chapel modern design for a Catholic university. The dwg includes: – Ground and sized architectural – Elevations – Schemes of movement
Drawing labels, details, and other text information extracted from the CAD file (Translated from Spanish):
feretro, bathroom, altar, area of the, santisimo, room, support, area, services, dressing and preparation area, with bathroom, parishioners, entrance, parishioners area, ambon, section a-a ‘, section b-b ‘, frontal elevation, rear elevation, right lateral elevation, left lateral elevation, circulation to the bathroom, arrival of cure and support, circulation in case of use, area of the feretro, arrival of parishioners, departure of parishioners, circulation schemes, departure, architectural plant
Raw text data extracted from CAD file:
| Language | Spanish |
| Drawing Type | Elevation |
| Category | Religious Buildings & Temples |
| Additional Screenshots |
 |
| File Type | dwg |
| Materials | Other |
| Measurement Units | Metric |
| Footprint Area | |
| Building Features | |
| Tags | architectural, autocad, cathedral, catholic, Chapel, church, Design, DWG, église, elevation, ground, igreja, includes, kathedrale, kirche, la cathédrale, modern, mosque, school, temple, university |
ADVERTISEMENT
