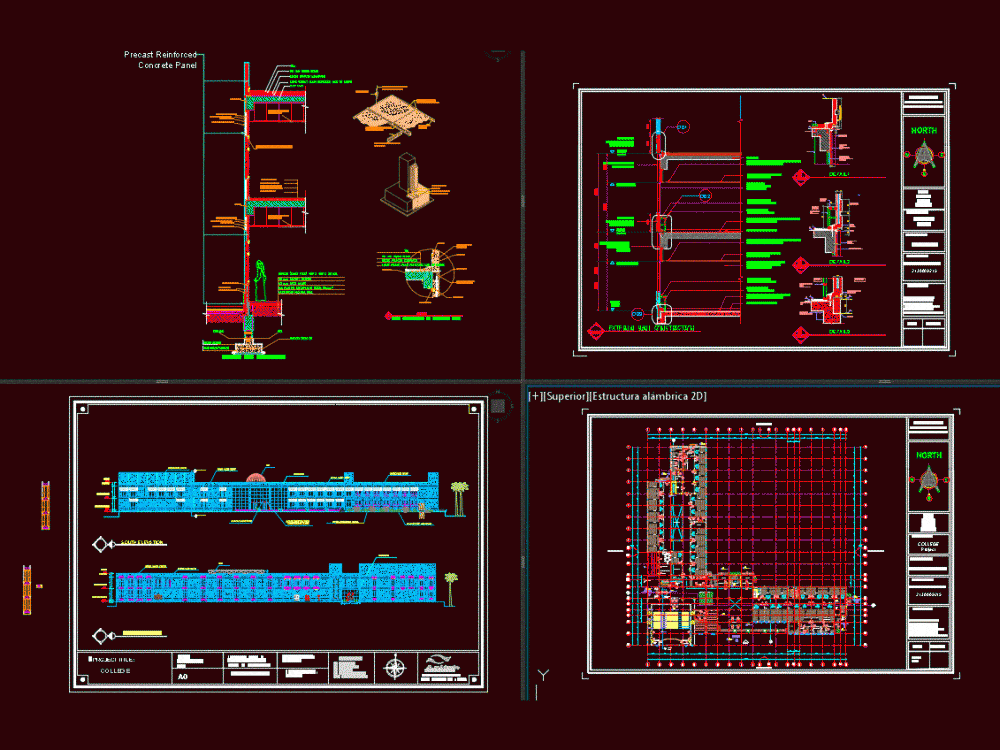
University – Education For Girls In Ksa DWG Detail for AutoCAD
Details – specification – sizing – Construction cuts
Drawing labels, details, and other text information extracted from the CAD file:
key plan, key plan:, checked by, date, rev., description, reference design drawings, checked, scale, drawn by, contractor :, drawing tiltle :, drawing number :, building name :, college of education, this drawing can not be moved to the construction, stage on the project site without approval, action date, drawing status, approved drawing, approved with comments, reviewer signature, notes, stamp approved, not approved, sign., displ., coordination, hvac, elect, plumb, arch, name, struc, approved, noted :, engr.ahmed saad, dammam university, kingdom of saudi arabia, project :, owner :, hglwll , hghsjahvd, lav,u, sahanawaj beg, engr. hamdi marmash, engr.alsayed alsherif, ßáíé çáêñèíé, notes:, drawing no., azmeel team, n.t.s, door tag, door type, saddle type, frame type, hardware set, fire rated door, room material code list, key, carpet with border lines, raised floor system, adjustable floor panel height with vinyl floor finish above it., ceiling, wall, base, floor, acoustic panel with wooden panelling, multi-component epoxy paint up to ceiling, steel tiles, gypsum board, paint on plaster, acoustic gypsum board, structural glazing-double glazed, garden soil with waterproofing membrane on all wall sidings., emulsion paint on precast wall panels, wooden lattice on walls., cement screed with epoxy finish, room name, partial ground floor plan, ground floor plan, top-title, bottom-title, note:, shall be used., related engineering disciplines, drawings., arch-centre, www.arch-centre.com, makkah, lvl x.x.x., azmeel contracting company, university of dammam, north, three gang switch, two gang switch, main distribution panel board, lighting panelboard, lpb, mdp, symbols and legends, symbol, description, no., item, two way one gang switch, oven power supply outlet, m.v.rg, mcc, mdb, fire fighting pump, water heaters loads, elevator control ppanels, single line diagram, computer lab, prepration, psychology hall, storge, correct tests center, guidance office, psychiatric clinic, psychiatric clinic, sources and information technology lab, sub main electric room, lighting layout, electric room, genator, socet outlet layout, typical detail for socket outlets, typical detail for lighting switch, elevation, f.f.l., socket outlet, section, elevation ‘a’, lighting switch, door, typical installation clearances, lamp., extended width body with diffuser in frame and, project title:, student name:, drawing name:, instructors:, scale:, foundation, mohammad monther awad, sheet no:, kitchen sink, hwl, cwl, finish floor level, kitchen sink detail, light weight plain concrete laid to slope, top, bottom, vinyl spiling, wood stud, dry wall, durable fabric, metallic edges, low screw, masonary wall, rubber, steel hanger, aluminum tee, carpet, glue, light weight concrete laid to slope, r.c slab, vapour barrier layer, good compacted fill, typ. section of acoustical tiles, typ. section detail, fiber glass mesh reinforcement ribbon at joint., acoustic gypsum board ceiling., soffit of roof, gypsum board ceiling., gypsum ceiling detail, void, typ. section of acoustical wall, typ. section of auditorium ground, enlarged auditorium plan, entrance hall, entrance, lecture main hall, control room, store, lecturers room, gr. f.f.l, f.f.l, smoke detector, return diffuser, supply diffuser, return linear diffuser, supply linear diffuser, a.o.p, enlarged auditorium ceiling plan, auditorium section, tos, roofing, system, line of precast, concrete panel, grid, sealant, roof slab, double glazed, window, on anodized alum ., frame, smooth, precast, concrete, window shade, column, board and thermal, insulation on galvanized, metal studs., d.f., emergency exit, side entrance, main entrance, entrance for, f.h.c., side enttance, garden entrance, head of department, secretari, meeting room, office, waitting area, multi use unit, seminar room, class, agent office, dean office, arshive, managing director, termperament and imaging, library, main hall, disability measurement lab, kinesthetic learning lab, guidance bureau, psychaiatric clinic, open below, ground floor level, first floor level, roof level, parapet, south elevation, west elevation, instructors, hashim elsalih, mohamed fouad, m m zahir, m y numan, eng., waleed al rushidan, college, curtain wall, aluminum cladding panels, natural stone pattern texture., double glazed window, glass, galvanized steel pipe handrail, aluminum frame with double glazed structural glazing., teacher room, admain, storage, generator, mechnical room, cafeteria, pantry, computer technician, prayer, south elev, west elevation, first floor plan, space frame above, panelled beam, pedested, electric room, genator, electric room, open to below, open to above, schedules, left, bars, side, middle stirrups applies for the whole span unless, bottom bars, mark, beam, b e a m s s c h e d u l e, top bars, additional, continuous, continuos, no of str., branches, s t i r r u p s, remarks, details, length, width, thick., reinforce.dc
Raw text data extracted from CAD file:
| Language | English |
| Drawing Type | Detail |
| Category | Schools |
| Additional Screenshots | |
| File Type | dwg |
| Materials | Aluminum, Concrete, Glass, Masonry, Plastic, Steel, Wood, Other |
| Measurement Units | Imperial |
| Footprint Area | |
| Building Features | Garden / Park, Elevator |
| Tags | autocad, College, construction, cuts, DETAIL, details, DWG, education, library, school, sizing, specification, university |

