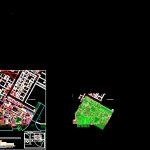
University Hospital Of Santander DWG Block for AutoCAD
PLANT ARCHITECTURAL Blood Center
Drawing labels, details, and other text information extracted from the CAD file (Translated from Spanish):
ramon gonzalez valencia, bust of founder, yellow hard zone, main access, photocopier, plant location, hospital that, public aceeso, public, emergency, red, manager, access, flordia azalea, existing, public parking, file, address, guard, vestier, deposit, room together, water mirror and garden, flags, secretary, administrator, exit, zv, administrative, subadministration, aux services, wc ladies, boardroom, address, wc caball, wc men , proy., lavatraperos, head of internal control, rolling file, chief of nurses, head of supplies, communication, equipment, parking area, porter, information, interior, vehicular exit, employees, entry and exit, vehicular access, zd, exterior, entrance, walk, office, ultrasound, cubicles, analysts, central liquidation, hard area, yellow floor, sculpture, and assistant, staff department, chief of staff, server, file and, chief of systems, dept. systems, cubic. a, secretaries, lady pink, access to outpatient, social work, social, work, external consultation, credit card holder, head of statistics, wc women, head cons ext, patients, waiting room, preparation, tomograph, legal office, external cons , contrast, dark room, prep. doctors, control, management aa, fourth, clear, mate., depos., orthopedics, residents, office admissions, echocardiography, pediatrics, ophthalmology, otorhinolaryngology, without use, drug office, charity, wait, specialist, external consultation hall, gynecology and obstetrics, psychology, corridor, corridor doctors, computer, room, neurology, dentistry, work area, x-ray, oncology building, overpass to oncology, ph siregra, supplies, reading, men’s clothing, circulation, drugs , office, attention, pharmacy, main porter, access and exit of public, that hurgv, pedestrian access, porter and access hall blood bank, project arquictonico, blood bank, main, office, quality, assistant, coordination, machines , delivery, external, wc, waiting room, reception, cold, refreshment, fractionation, components, laboratory, immunology, donor room, blood, survey, evaluation, waste, internal, hall, hemotherapy, a personal access, unit, aferesis, hemophilic, serology, lavatory, dirty, station, nursing, clean, washing, ducks, rest, sterilization, center, reservation, promotion, emocentro, cellar, campaigns, auditorium, auditorium, operational and administrative
Raw text data extracted from CAD file:
| Language | Spanish |
| Drawing Type | Block |
| Category | Hospital & Health Centres |
| Additional Screenshots |
 |
| File Type | dwg |
| Materials | Other |
| Measurement Units | Metric |
| Footprint Area | |
| Building Features | Garden / Park, Parking |
| Tags | architectural, autocad, block, center, CLINIC, DWG, health, health center, Hospital, medical center, plant, university |
