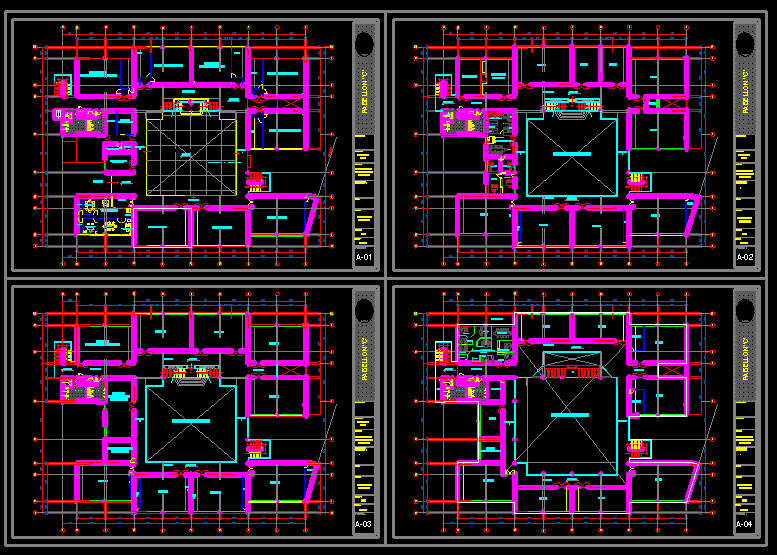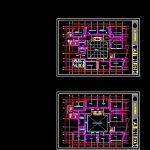
University Pavilion DWG Block for AutoCAD
University Pavilion
Drawing labels, details, and other text information extracted from the CAD file (Translated from Spanish):
professional school of systems engineering, office, systems, office pct, empty main courtyard, location:, av. south america, owner:, project:, plan:, date:, scale:, office:, signature:, and development, advisory commission, in infrastructure, architecture, professionals, responsible:, sshh knights, garden, terrace, postgraduate section of architecture, income, faculty of health sciences, sshh ladies, entomology laboratory, soil and plant laboratory, audiovisual depository, chemistry laboratory ii, property line, chemistry laboratory i, phytology laboratory, dean of science health, secretary, waiting room, attention, school secretary, obstetrics academic direction, obstetrics meeting room, nursing academic address, nursing meeting room, thesis rooms, computer, laboratory, internet booths, lockers metal, archive, wait, faculty of architecture, secretary, director, dean, specialized engineering library, specialized library of architecture, arqu itectura, research office, meeting room, school management, lockers, first floor, third floor, fourth floor
Raw text data extracted from CAD file:
| Language | Spanish |
| Drawing Type | Block |
| Category | Schools |
| Additional Screenshots |
 |
| File Type | dwg |
| Materials | Other |
| Measurement Units | Metric |
| Footprint Area | |
| Building Features | Garden / Park, Deck / Patio |
| Tags | autocad, block, College, DWG, library, pavilion, school, university |
