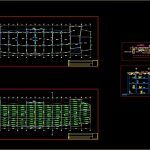
Unviersity Campus DWG Plan for AutoCAD
CAMPUS – plans – sections – DETAILS
Drawing labels, details, and other text information extracted from the CAD file (Translated from Spanish):
ridge of brass, civil association catholic university of trujillo, university campus of the catholic university of trujillo, architecture, ms.arq. roberto saldaña miller-arq.jose luis mendoza mongrut, promoter :, project :, sector :, responsible :, drawing :, scale :, plane :, specialty :, date :, sheet :, location :, district: moche, province: trujillo, department: freedom, balcony, insulating cover, without scale, roof strap, typical fixation of panels, seal, seal in overlaps, detail, detail of fixation of panels, det., precor panel, butyl seal in caps, cappuccino, roof, strap, overlap detail, seal, overlap min., tote thermotech coverage, iron diagonals, concrete column, for your pluvial evacuation, carpentry, metal, plan:
Raw text data extracted from CAD file:
| Language | Spanish |
| Drawing Type | Plan |
| Category | Schools |
| Additional Screenshots |
 |
| File Type | dwg |
| Materials | Concrete, Other |
| Measurement Units | Metric |
| Footprint Area | |
| Building Features | |
| Tags | autocad, campus, College, details, DWG, library, plan, plans, school, sections, university |
