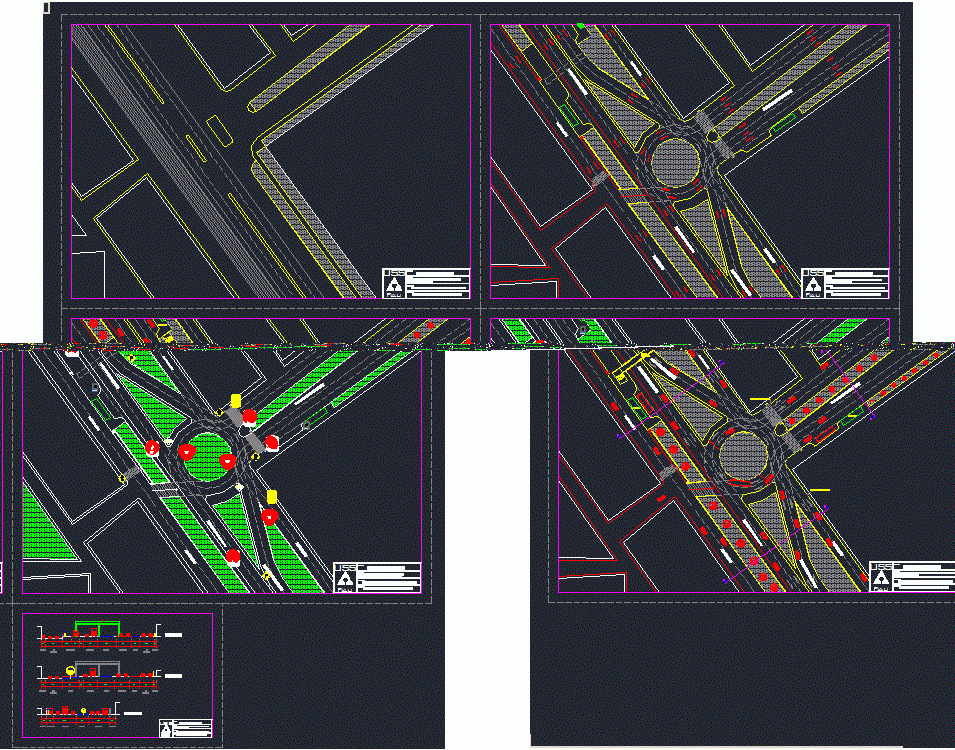
Urban Intervention – Intersection Panamericana Norte – Av Made Belaunde DWG Plan for AutoCAD
Work in Design Course City;. where we are asked to perform an intervention Urban – Architectural – Intersection on Panamericana Norte – Av. Belaunde – Chiclayo. The file consists of the plans of the current state; the proposal and sections of roads .
Drawing labels, details, and other text information extracted from the CAD file (Translated from Spanish):
whereabouts, step, head on, park, mototaxi, turn on, step, head on, park, turn on, av. fernando belaunde, panamericana norte, intermittent traffic light, via auxiliary, intermittent traffic light, panamericana norte, av. fernando belaunde, panamericana norte, via auxiliary, panamericana norte, whereabouts, bridge, pedestrian, av. fernando belaunde, panamericana norte, via auxiliary, panamericana norte, sidewalk, via auxiliary, whereabouts, road, berm, cut, panamericana norte, sidewalk, via auxiliary, road, berm, road, berm, cut, sidewalk, whereabouts, road, berm, road, course: city design, student: Carlos a. ten samamé cristian gálvez gómez, catedra: arq. isaac vargas machuca acevedo, lamina: current intersection panamericana norte av. beautiful where, spin, course: city design, student: Carlos a. ten samamé cristian gálvez gómez, catedra: arq. isaac vargas machuca acevedo, lamina: urban pan-american architectural north av. beautiful where, spin, course: city design, student: Carlos a. ten samamé cristian gálvez gómez, catedra: arq. isaac vargas machuca acevedo, lamina: of roads interseccion panamericana north av. beautiful where, spin, course: city design, student: Carlos a. ten samamé cristian gálvez gómez, catedra: arq. isaac vargas machuca acevedo, lamina: signage intersection panamericana norte av. beautiful where, spin, course: city design, student: Carlos a. ten samamé cristian gálvez gómez, catedra: arq. isaac vargas machuca acevedo, lamina: of roads interseccion panamericana north av. beautiful where, spin
Raw text data extracted from CAD file:
| Language | Spanish |
| Drawing Type | Plan |
| Category | City Plans |
| Additional Screenshots | Missing Attachment |
| File Type | dwg |
| Materials | |
| Measurement Units | |
| Footprint Area | |
| Building Features | Car Parking Lot, Garden / Park |
| Tags | architectural, autocad, av, beabsicht, borough level, city, Design, DWG, intersection, intervention, perform, plan, political map, politische landkarte, proposed urban, road design, stadtplanung, straßenplanung, urban, urban design, urban plan, work, zoning |

