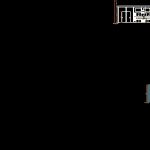ADVERTISEMENT

ADVERTISEMENT
Urban Restaurant DWG Full Project for AutoCAD
Project located in Santa Victoria urbanization – 270m2
Drawing labels, details, and other text information extracted from the CAD file (Translated from Spanish):
engineering faculty – professional school of architecture, digital expression i, carla escalante medina, peña bermeo, omar ivan, kitchen details, course :, teacher :, pupil :, scale :, date :, film :, number of films :, code :, dining room, reception, pantry, food. dry, food wet, food washing, cooking, preparation, pastry, storage, pool pots, patio, bar, ss.hh. of women, ss.hh. of males, ss.hh. staff, dishwasher, oven, cleaning deposit, office, garbage, furniture, sevicios, kitchen, patio, maneuver, freezer, fish, antecamara, meat, dairy, table area, terrace, arq. roberto gibson arq.carla escalante, restaurant floor, court a-a, court b-b, court c-c, court d-d
Raw text data extracted from CAD file:
| Language | Spanish |
| Drawing Type | Full Project |
| Category | Hotel, Restaurants & Recreation |
| Additional Screenshots |
 |
| File Type | dwg |
| Materials | Other |
| Measurement Units | Metric |
| Footprint Area | |
| Building Features | Deck / Patio, Pool |
| Tags | accommodation, autocad, casino, DWG, full, hostel, Hotel, located, Project, Restaurant, restaurante, santa, spa, urban, urbanization, victoria |
ADVERTISEMENT

