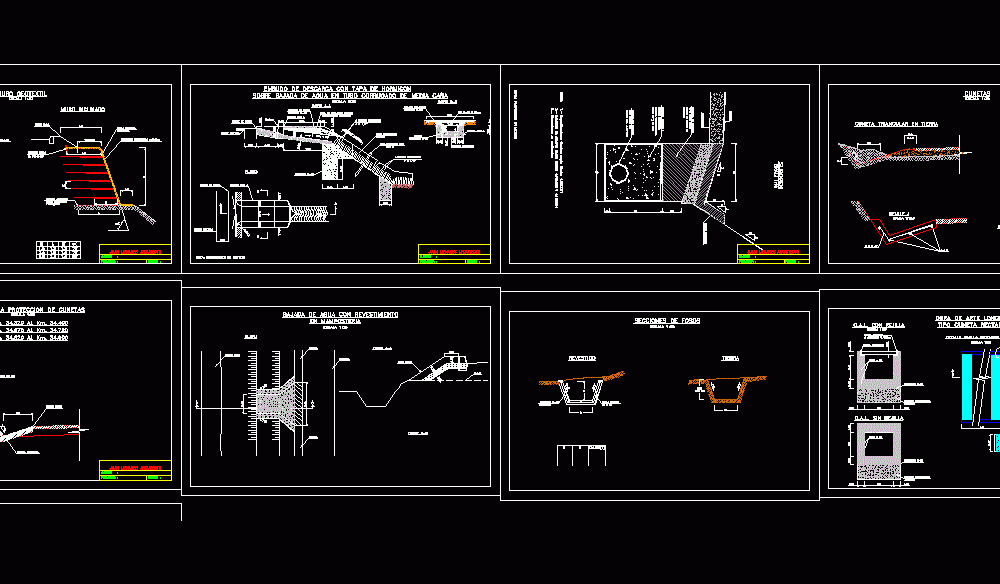
Urbanization Details DWG Plan for AutoCAD
URBANIZATION PLANS DETAIL – plants – sections – details – specifications – designations – dimensions
Drawing labels, details, and other text information extracted from the CAD file (Translated from Spanish):
in sectors of rock, solution with meshes, rocky walls, particular mooring., asphalt concrete, granular base, sac, solera, track, coated, gutter, x – x, gutter on land, note: dimensions in centimeters, support bed , material, projected granular layers, engineering sa, granular base, granular sub-base, paving structure, road or berm, central mesh, construction specifications, horizontal or subdren drain, slotted pipe, clean natural gravels, granulometry between, permeable material , fabric type gotextile, type clean sand, filling material, concrete, rectangular gutter, existing pit, notes: drainage pipe, subgrade, natural gravel, clean, granulometry, drainage, except in section of, covered gutter, grade, subdren, note: dimensions in meters, bottom paw, plant, cut aa, discharge funnel from hearth clams to pit, type a, discharge funnel with concrete cover, support filler, driveway edge, berm edge, screed type a, radier, granular filling, cut bb, var, on lowering of water in corrugated half-round pipe, reinforced concrete cover, corrugated pipe, terminal, section, anchoring according to det., sections of pits, engineering ltda., level slope, pit, masonry, causeway, water fall, ntn, dist. axis, elevation, road, province, region:, juan menares architect, variable, mesh fixation, metal mesh, vertical wall, geotextile wall, sloping wall, sac rim, gavion for gutter protection, slope, existing, berma edge, pedestrian sidewalks , gutters, triangular gutter on the ground, coated triangular gutter, detail a, rectangular concrete gutter, longitudinal work of art, structural filling, welded profile, oal with grid, o.a.l. without grid, welded rectangular grid detail, detail b, tip, a-a cut, -excavation, item, quantity, unit, cubic meters xm, rectangular gutter type, coated, ground, var., water drop with coating, in masonry, bottom pit, road, hexagonal, admissible tension, foundation ground, retaining wall, b – b cut, transverse profile, construction joint, embossed, detail of the reinforcement, cubicles, cantilever retaining wall, profile type
Raw text data extracted from CAD file:
| Language | Spanish |
| Drawing Type | Plan |
| Category | Roads, Bridges and Dams |
| Additional Screenshots |
 |
| File Type | dwg |
| Materials | Concrete, Masonry, Other |
| Measurement Units | Metric |
| Footprint Area | |
| Building Features | |
| Tags | autocad, designations, DETAIL, details, dimensions, DWG, HIGHWAY, pavement, plan, plans, plants, Road, route, sections, specifications, urbanization |
