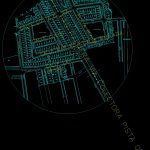ADVERTISEMENT

ADVERTISEMENT
Urbanization – The Oasis – Ica DWG Block for AutoCAD
New Urb. Oasis (heading to Huacachina)
Drawing labels, details, and other text information extracted from the CAD file:
ica, callemarazul, calleelgolf, pasajeeloasis, callemarazul, calleelgolf, pasajeeloasis, called, propiedad, deterceros, called, avlaspalmeraviacolectorapistaeste, callecocos, avlaspalmeraviacolectorapistaoeste, callemarazul, callelasbrisas, playabonita, callecostaelsol, callemarazul, callelasdunas, calleelgolf, callecostaelsol, callemarazul, callemarazul, pasajeeloasis, playabonita, callemarazul, callelasdunas, called, propiedad, deterceros, called, calle cocos, av las palmera via colectora pista oeste, calle mar azul, calle las brisas, playa bonita, calle costa el sol, callemarazul, callelasdunas, calleelgolf, callecostaelsol, callemarazul, pasajeeloasis, callelasdunas, calle mar azul
Raw text data extracted from CAD file:
| Language | English |
| Drawing Type | Block |
| Category | City Plans |
| Additional Screenshots |
 |
| File Type | dwg |
| Materials | |
| Measurement Units | |
| Footprint Area | |
| Building Features | |
| Tags | autocad, beabsicht, block, borough level, DWG, ica, political map, politische landkarte, proposed urban, road design, stadtplanung, straßenplanung, urb, urban design, urban plan, urbanization, zoning |
ADVERTISEMENT

