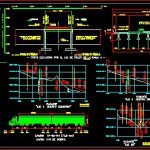
Vehicular High Step DWG Detail for AutoCAD
Vehicular high step – Details – Technical specifications
Drawing labels, details, and other text information extracted from the CAD file (Translated from Spanish):
sct, and transport, communications, secretary of, – plant-, fixed supports, mobile supports, in three traffic lanes per direction loaded with the, with fifteen ahasto type III reinforced concrete, superstructure.-formed by a section of slab of concrete, elevacionesenmetros, to huimilpan, to sta. barbara, slope, project axis, road axis, access transition, slab and diaphragms, diaphragm, body, abutments and abutment benches, eave shoes and stirrups, eaves body, broken stone layer, parapet and garrison, reinforcement details, dimensions and reinforcement of shoe and body, girders, superstructure, list of plans, general plan, kg., substructure, expansion joint, supports, structural steel, superstructure, garrison, asphalt folder, pre-cast losets, pzas ., materials, transit, loaded with the truck, materials.-must be approved by authorized laboratories, specifications.-. the latest edition of the rules of the s.c.t. and, elevations.- in meters referred to the bn, for the supervision of the work., dimensions.-in centimeters, except where another unit is indicated, notes.-, structure, grade, trim, embankments, galvanized steel sheet defense , posts, accesses, base and sub-base, galvanized structural steel, impregnation irrigation, lts., general plan, vehicular overpass, federal highways, federal highways, general direction of, mexico, df ,, the director of structures, of structures, the subdirector, and pavements, origin :, the general director, local, reinforcement details and materiles, parapet sct, trim sct, vars.d, tile, precolada, variable, -secciontransversa l-, axis of line, flush , acot., vars.b, location sketch, project axis, design live load, stroke axis, dri, station, acronyms, referenced point, angles or are measured to the right from the prolongation of the back tangent . the distances dr are total., references of the trace, rock, mesquite, pst, fence, reinforcement of banks, stops and materials, laundry, boundary, boundary, general administrator, proposes:
Raw text data extracted from CAD file:
| Language | Spanish |
| Drawing Type | Detail |
| Category | Roads, Bridges and Dams |
| Additional Screenshots |
 |
| File Type | dwg |
| Materials | Concrete, Steel, Other |
| Measurement Units | Metric |
| Footprint Area | |
| Building Features | |
| Tags | autocad, DETAIL, details, DWG, high, HIGHWAY, pavement, Road, route, specifications, step, technical, vehicular |

