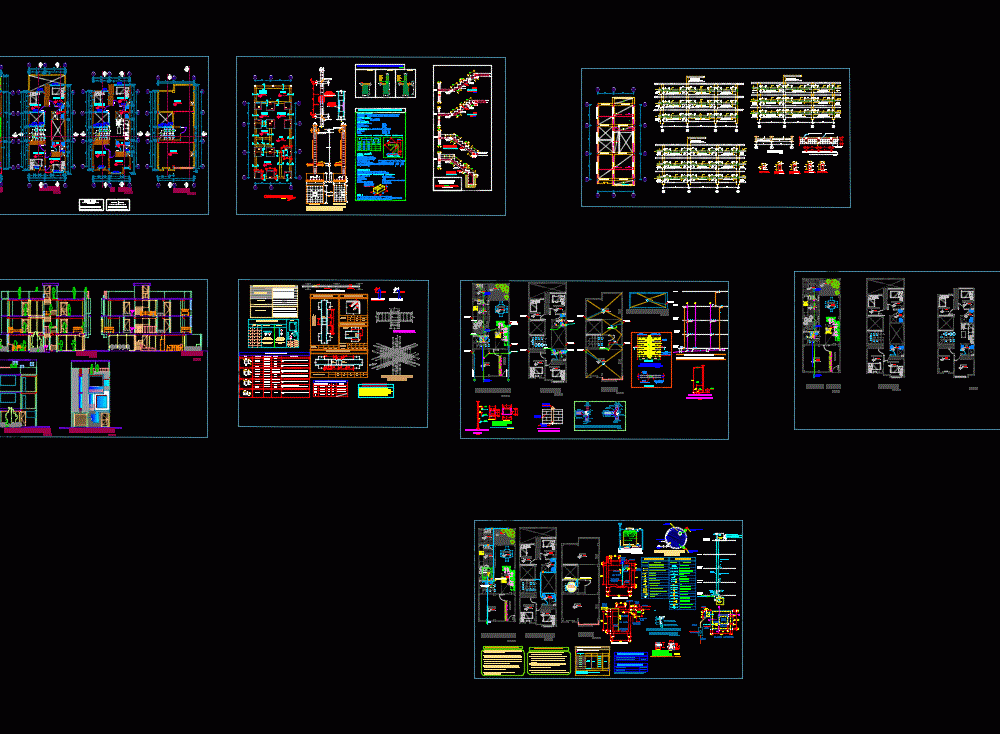
Vienda House – 3 Levels DWG Section for AutoCAD
PLANT HAS FURNISHED limited and VERTICAL INTEGRATION 4 BEDROOM APARTMENT FOR SANITARY FACILITIES – STRUCTURES – section and elevation
Drawing labels, details, and other text information extracted from the CAD file (Translated from Spanish):
npt, first level, detail goes, variable, concrete flooring, additional, height, width, type of door, wood, r mm., overlaps and joints, slabs and beams, colum., slabs, beams, stirrups, in columns, hook, dimension, detailed, concrete cyclopean, reinforced concrete, flat beams, footings, overloads:, banked beams and columns, stairs and lightened, roof, staircase, coatings, maximum absolute displacement, maximum relative displacement, overlaps, mortar, volume, minimum thickness, thickness of mortar joints, if these have alveoli, terrain, design standards, observations:, characteristics of the confined masonry:, anchoring, after the stripping of the roof, with brick tambourine., the non-load bearing walls will be raised to its total height, ø column or beam, coating, column or beam, minimum anchor lengths and reinforcement overlap, technical specifications, note:, see, lightweight slab, vp, stair detail, secc. a-a, sect. b-b, secc. c-c, secc. d-d, secc. ee, nfp, two branches in braces, stripping, concrete, columns and beams, armor …………………….. – should not be welded., technical specifications, structures, overlapping length, column splicing, splicing, length, splicing in different, splices outside, confining area, parts trying to do, overlapping area in beams, additional beam, beam, column, minimum, in extremes, development, length of, bending of stirrups, bending in, interior of, confined core, bending, dep.:junin, scale: indicated, drawing :, owner :, lamina :, prov .: huancayo, uprising:, dist .: the tambo, lopez, cordova, detached house, architect, juan l., genoveva inga fifth, architecture: plant, cotes and elevation, departures of point, shower, wc, bidet, lav., npt , drain outlet, plant, tub, description, symbology, pluvial drain pipe, pvc-salt ventilation pipe, drainage legend, threaded log, bronze on floor, tee s double toilet, sink, pvc-salt trap, sanitary tee, pvc-salt drain pipe, float valve, check valve, straight tee with slope, universal union, straight tee with rise, tee, pipe crossing without, connection, pipe cold water, water meter, hot water pipe, water legend, globe valve, key recessed in wall, water stopcock, detail for, section, meter box, for drain bell spigot, specif. techniques – drain, will be made of bronze and installed at the finished floor level, in both cases with tarrajeo polished., corresponding water seal., atmospheric in each sanitary appliance and protect, they can be of masonry or prefabricated concrete, of such quality, that guarantee an operation, between two universal unions and in niches, the accessories of sanitary devices must be, properly constructed, perfect, exposed, they could be installed with a universal union, especif. techniques – water, elevation, zz cut, tube, filling with, side cut, box detail, front cut, var, log, beam, concrete, coating, lightened slab, wall, pvc pipe, wall, brick, wall, wall ventilation, pipe detail, roof type, pvc pipe, hat, first floor, patio, garden, dining room, study, room, kitchen, passage, bedroom, foundation plant, service, double joist, plants , steel, type, column table, ax, shoe frame, detail mooring beam reinforcement, bracket, bb cut, aa cut, cc cut, long, alfeiser, door legend, window legend, lightweight slab detail, clay block , main lift, rear lift, armours …………………………………. – no must be welded., simple bending detail of, a branch in double joist, perspective meeting beams column, cut: xx, float, water level, entry, valve, float, water, pit, valve stand , with basket, suction, suction, pump, cut: ww, sump box, with basket of, to the network, iron, cover, gravel, overflow, tank plant, register box, water, enter, to tank, to the network, tank plant, elevated, prefabricated, tank raised to, lower floors, low water pipe, cleaning pipe, low overflow, to high tank, arrives impulsion pipe, valve, filter, float, water level, elevated tank, purge pipe, sanitary standards in building according to the rne, calculation of water volume, characteristics of the project, number of floors, use, total endowment, total liters, area, housing, single family, calculation water storage, tank elevated, tank tank, project proposal, all units are in liters and according to capacity, the elevated tank that is in the market for sale, arrives and low tub., rises tub. from, comes tub. from, go down to rooftop tub., reach rooftop tub., exit at garden level, exit at ditch level, stair roof, see detail, go up to elevated tank,
Raw text data extracted from CAD file:
| Language | Spanish |
| Drawing Type | Section |
| Category | House |
| Additional Screenshots |
 |
| File Type | dwg |
| Materials | Concrete, Masonry, Steel, Wood, Other |
| Measurement Units | Imperial |
| Footprint Area | |
| Building Features | A/C, Garden / Park, Deck / Patio |
| Tags | apartamento, apartment, appartement, aufenthalt, autocad, bedroom, casa, chalet, duplex housing, dwelling unit, DWG, facilities, furnished, haus, house, integration, levels, limited, logement, maison, plant, residên, residence, Sanitary, section, structures, unidade de moradia, vertical, villa, wohnung, wohnung einheit |
