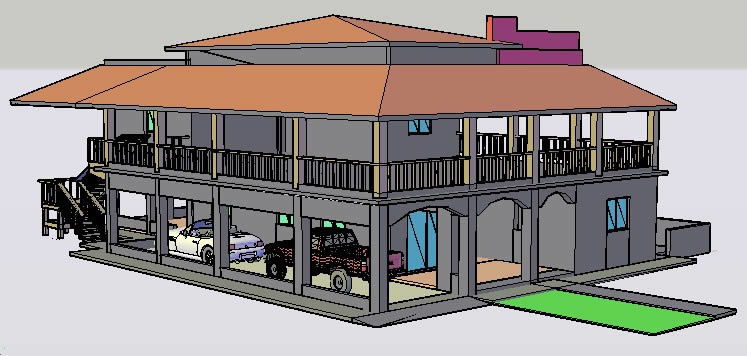ADVERTISEMENT

ADVERTISEMENT
View Summer House (Perspective) 3D DWG Model for AutoCAD
Two-storey summer house in 3D
Drawing labels, details, and other text information extracted from the CAD file (Translated from Spanish):
content :, arch celso sánchez mena, health calculation:, electrical calculation :, structural calculation :, architectural design :, date :, codia :, signature :, plane no., street, address :, architects and engineers constructors, project :, sr. cesar garcia rivas, owner :, celso sanchez m., drawing :, arch. celso sanchez m., designs and constructions, ing.
Raw text data extracted from CAD file:
| Language | Spanish |
| Drawing Type | Model |
| Category | House |
| Additional Screenshots |
 |
| File Type | dwg |
| Materials | Other |
| Measurement Units | Metric |
| Footprint Area | |
| Building Features | |
| Tags | apartamento, apartment, appartement, aufenthalt, autocad, casa, chalet, dwelling unit, DWG, haus, house, logement, maison, model, perspective, residên, residence, storey, storey house, summer, two, unidade de moradia, View, villa, wohnung, wohnung einheit |
ADVERTISEMENT

