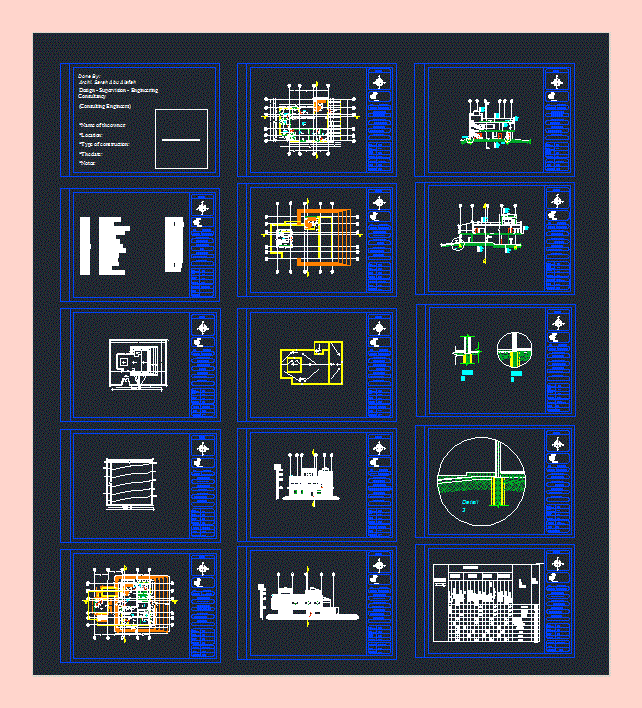
Villa DWG Section for AutoCAD
Villa In Jordan With construction Details – Plants – Sections
Drawing labels, details, and other text information extracted from the CAD file:
sony, bed room, balcone, office, winter garden, notes, date, project no., project name, drawing name, designed by, checked by, drawn by, scale, sheet no., residence villa, malak m., head of drawing dept., director, eng., assistant director, head of research dept., abu alafiah, index, ñþã çáýñçû, ãñöíçê, æòñçê, ãáçíùçê, õçáæä, êñçèíú ñîçã ßñçñå, æòñé ñîçã ßñçñå, ßóæé îôè ãæóßí, èíçö êîôíä æïåçä òíê, èáçøçê ìèóå ãúáþå, çñöíé èçñßíå îôè òçä, ãúíôå, óýñå, ûñýé äæã ñæíóíå, æòñé îôè, èíçö êîôíä æïåçä èáçóêíß, èíçö ãõíõ, èáçøçê óíñçãíß, æòñé ãæòçíßæ, íìñ, íæçæø, ãóþý, ãæóßí, s.f, wood, roof room, balconies, w.c, kitchenette, living room, roof garden, kitchen, saloon, seating room, swimming pool room, dining room, b.m
Raw text data extracted from CAD file:
| Language | English |
| Drawing Type | Section |
| Category | House |
| Additional Screenshots |
 |
| File Type | dwg |
| Materials | Concrete, Wood, Other |
| Measurement Units | Metric |
| Footprint Area | |
| Building Features | Garden / Park, Pool |
| Tags | apartamento, apartment, appartement, aufenthalt, autocad, casa, chalet, construction, details, dwelling unit, DWG, haus, house, logement, maison, plants, residên, residence, section, sections, unidade de moradia, villa, wohnung, wohnung einheit |
